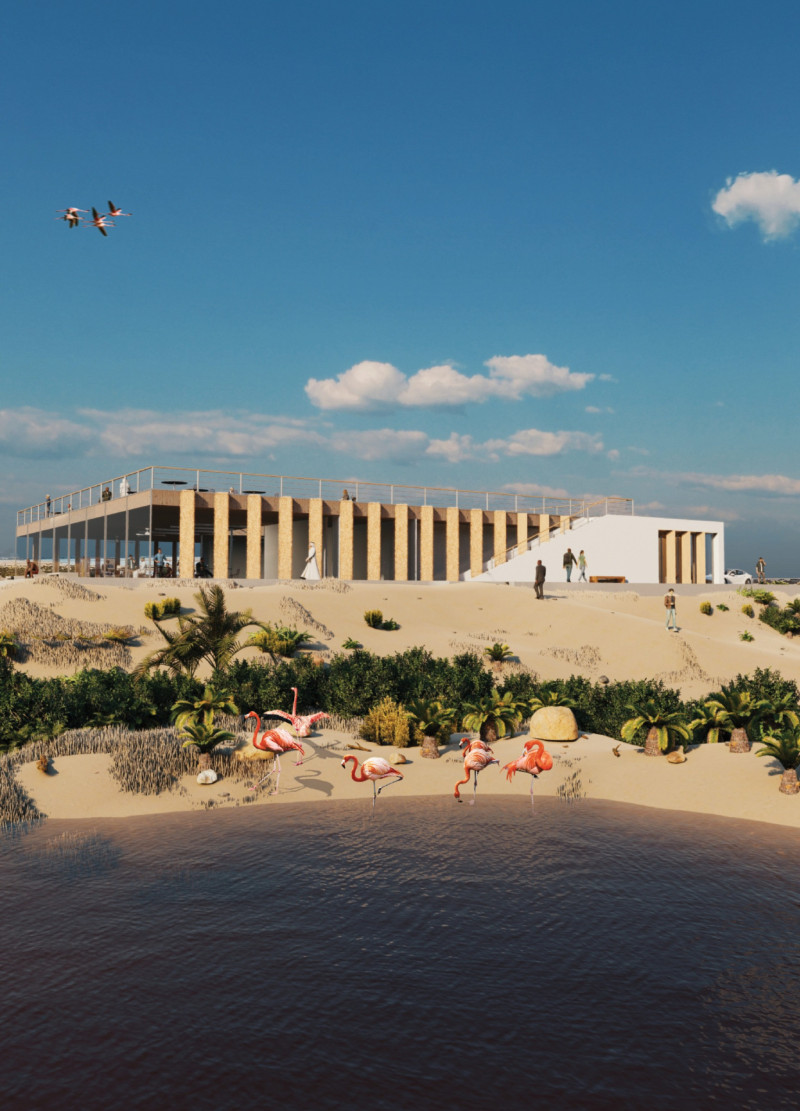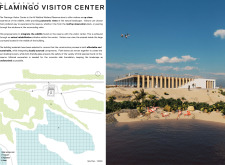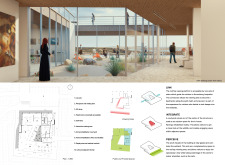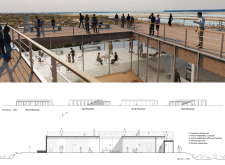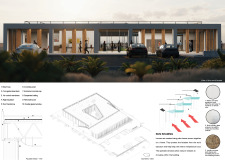5 key facts about this project
The Flamingo Visitor Center, located within the Al Wathba Wetland Reserve, serves as a multifunctional facility aimed at enhancing visitor engagement with the local ecosystem. This architectural design integrates educational resources with a space dedicated to wildlife observation and rehabilitation, highlighting the importance of ecological preservation while providing visitors with a comprehensive understanding of the wetland's unique biodiversity.
Sustainable Architecture and Materiality
The design focuses on sustainability, employing materials that harmonize with the natural environment. Key components include:
- Palm leaves used in woven louvres offer both ventilation and shade, effectively reducing heat gain within the center. - White concrete panels are utilized for their cost-effective properties and ease of installation, complementing the surrounding landscape. - Bird-friendly glass minimizes the risk of collisions for avian species while allowing unobstructed views of the wetlands.
These materials are carefully selected to ensure they align with environmental considerations while being durable and functional for the building’s purpose.
Engagement with the Environment
What sets the Flamingo Visitor Center apart is its commitment to integrating wildlife rehabilitation with visitor education. The facility includes an animal rehabilitation courtyard, enabling visitors to observe wildlife care practices firsthand. This approach fosters a deeper understanding of the ecological challenges faced by local species and promotes a conservation-oriented mindset among visitors.
The center also features strategically placed public spaces such as a reception area, café, and training zones, laid out to encourage interaction and learning. The rooftop observation deck allows for panoramic views of the wetlands, reinforcing the connection between architecture and nature.
Functional Layout and Design
The layout of the Flamingo Visitor Center emphasizes efficient movement between both public and private spaces, ensuring that operational staff facilities do not disrupt visitor experiences. Significant features include:
- A central courtyard that serves as a hub for activity and interaction with nature. - Distinct access points that guide visitors through the facility and promote exploration of the surrounding wetlands.
This organizational strategy enhances the overall functionality of the center while maintaining a clear focus on the visitor experience.
For a comprehensive understanding of the design, including architectural plans, sections, and detailed designs, readers are encouraged to explore the project presentation further. Examining these elements will provide deeper insights into the architectural ideas that inform this significant addition to the Al Wathba Wetland Reserve.


