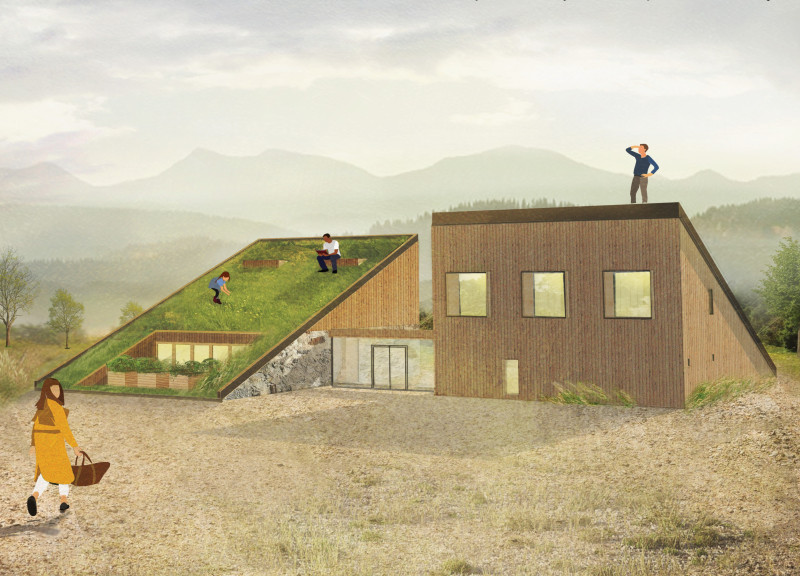5 key facts about this project
The design is located in the calm landscape of Latvia, focusing on the theme of breath. It represents both the inhale and exhale of air. This concept returns to the idea of connection, influencing how the buildings are arranged and how they interact with nature. It features two triangular structures that face each other and are joined by a central walkway. These shapes take inspiration from the traditional gabled roofs found in Latvia’s rural settings.
Conceptual Framework
The two triangular forms work together, reflecting the balance between the built environment and nature. Existing stone walls from an old barn are incorporated into the design to maintain a sense of history. This strategy merges traditional elements with a modern approach, resulting in a building that recognizes its roots while serving contemporary needs.
Spatial Organization
The central walkway is a key feature that improves movement and accessibility between the tea-making area and the guest accommodations. This walkway helps create a flow between indoor and outdoor environments, allowing light and fresh air to enter the spaces. This design makes it easy for visitors to explore and appreciate both the building and its surroundings.
Functional Design
Inside the tea-making area, the layout is organized into specific sections for cutting, mixing, drying, and packing. This clear arrangement supports efficiency and maintains the quality of work. A mezzanine level is included in the design to offer flexibility, providing additional space for different uses and activities.
Material Considerations
Birchwood is an important material in this design, chosen for its connection to the local environment. It adds warmth to the interior spaces and aligns with sustainable building practices. The earthy tones of birchwood harmonize with the overall design, creating a welcoming atmosphere.
The walkable green roofs invite people to connect with the natural landscape. These areas encourage reflection and provide a deeper experience of the environment around the buildings. They not only support ecological efforts but also act as extensions of the indoor spaces, fostering a relationship between architecture and nature.



























