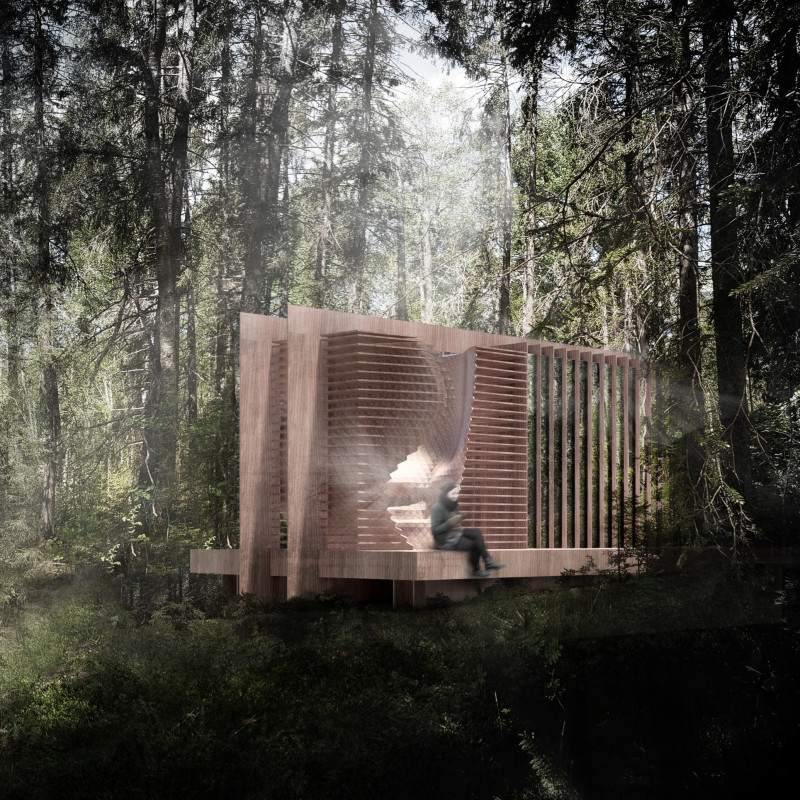5 key facts about this project
From an architectural standpoint, the Acoustic Shell Cabin is characterized by its unique form, which resembles an organic shell that amplifies the auditory experiences of its natural context. The use of parabolic shapes is not merely an aesthetic choice but reflects a deliberate effort to enhance the acoustic qualities of the space. This design allows for sound waves from the forest to resonate within the cabin, creating an immersive environment that encourages users to fully engage with the serene ambiance of the wildlife and foliage.
The materiality of the project plays a crucial role in its overall impact. The structure employs CNC-cut birch wood, which offers both durability and visual warmth, seamlessly integrating with the forest's natural palette. This choice of materials not only aligns with sustainability principles but also reinforces the cabin’s connection to its surroundings. Additionally, mirror-clad surfaces are incorporated strategically, reflecting the forest and creating a sense of continuity between the built and natural environments. This mirroring effect acts as a form of camouflage, allowing the cabin to blend into the landscape as it ages and its mirrors weather.
Inside, the layout of the Acoustic Shell Cabin has been meticulously considered to balance communal and private spaces. The central living area serves as a multifunctional space where users can gather, relax, or contemplate. The design promotes an atmosphere of openness while providing areas for individual reflection. A well-appointed toilet room supports the functional needs of occupants without detracting from the cabin's intimate character. The acoustic shell area stands out as a focal point within the cabin, designed to enhance sound, providing a space for either meditation or social interaction, thereby blending functionality with experiential quality.
The approach taken in this project is both innovative and pragmatic, responding directly to the principles of biophilic design. By acknowledging the rich auditory landscape of the forest, the design invites occupants to experience nature beyond visual stimuli. This aspect is particularly significant as it shifts the traditional focus of architectural design from purely visual representation to include sound and sensory engagement.
Moreover, the concept of allowing the cabin to decay and return to nature adds another layer of depth to its design philosophy. As the structure fades into the forest, it not only underscores sustainability but also reflects the impermanence of human constructs, suggesting a harmonious relationship with the environment.
For those interested in further exploring the intricacies of the Acoustic Shell Cabin, delving into the architectural plans, sections, and diverse design elements would provide an even richer understanding of this thoughtfully crafted project. It stands as a testament to the possibilities of architecture and design in creating spaces that not only meet functional needs but also enrich the human experience within the natural world. We invite you to engage with the project presentation for more details and insights into the architectural ideas that underpin this remarkable retreat.


























