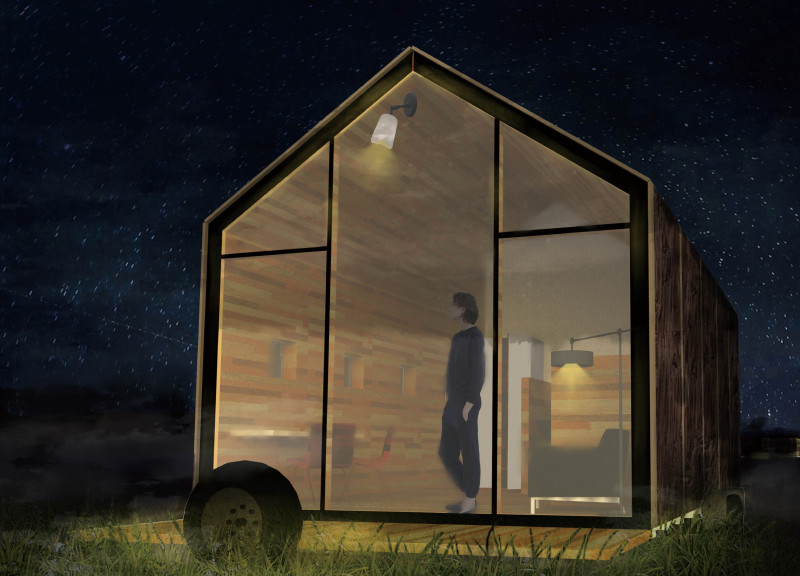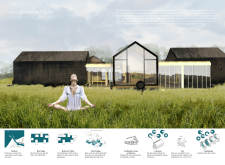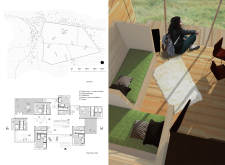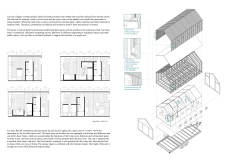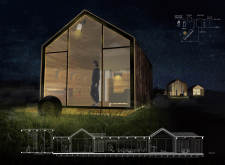5 key facts about this project
The primary function of the Pavilosta Poet Huts is to facilitate creative work by offering a balance between isolation and social opportunities. This duality is achieved through a combination of fixed and movable modules, allowing users to configure their living spaces to suit their creative processes. The overall design promotes a connection with the natural environment while providing essential amenities for daily living.
Flexibility of Space Utilization
One of the most distinctive features of the Pavilosta Poet Huts is their flexibility. Each modular unit can serve multiple functions, such as a bedroom, study, or gathering area. This adaptability allows poets to choose their environment based on the nature of their work. The design incorporates large glass facades that enhance natural light and foster a close relationship with the outdoor setting. These elements encourage occupants to engage with the lush surroundings, enhancing their creative experience.
Integration of Local Materials and Techniques
The project’s design hinges on the effective use of local materials, notably birch wood, which aligns with regional architecture while providing structural integrity and warmth. The integration of waterproof layers and cavity insulation further contributes to the sustainability and comfort of the huts, ensuring they can endure the local climate. The sloped roofs, constructed with wood shingles, reflect traditional Latvian architectural styles while benefiting from modern construction practices. This thoughtful materiality not only underscores the historical context but also promotes environmental responsibility by reducing transportation impacts and supporting local industry.
Unique Architectural Solutions
Distinctive architectural solutions manifest throughout the Pavilosta Poet Huts project. The arrangeable modules foster a communal atmosphere while maintaining individual privacy, facilitating both interpersonal interactions and solitary reflection. Each hut features designed areas for meditation and art creation, which contribute to an ambiance conducive to inspiration. This holistic approach to architecture acknowledges the diverse needs of creative professionals, making it a valuable model for similar projects.
Readers interested in exploring architectural plans, sections, and designs further can visit the project presentation to gain deeper insights into this innovative endeavor. The unique architectural ideas behind the Pavilosta Poet Huts offer a comprehensive understanding of how this project effectively combines functionality, sustainability, and aesthetic considerations.


