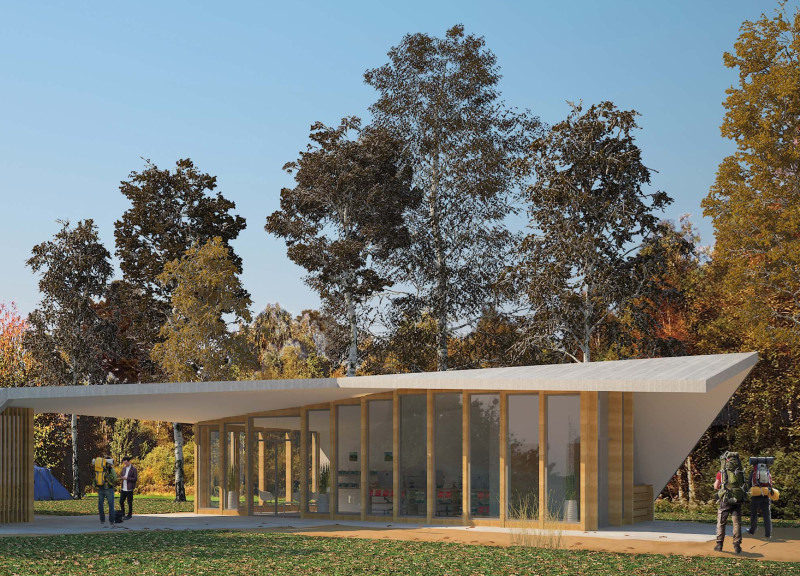5 key facts about this project
At its core, the project functions as both an informational hub and a social space. It facilitates visitor access, providing essential services such as ticketing, restrooms, and staff areas. The gateway serves as a primary orientation point for park visitors, guiding them toward the various recreational opportunities available within the nature park. The layout includes defined zones for different activities, encouraging engagement with the surrounding environment.
One of the most notable aspects of the design is its seamless blend with the natural landscape. The structure employs distinctive angular roofs that echo the topography of the area, creating a visual dialogue with the environment. This design approach not only enhances the aesthetic appeal but also minimizes the impact on the natural landscape, exemplifying responsible architecture. The building's form is functional yet embodies the organic shapes found in nature, allowing it to harmonize with its surroundings.
Attention to materiality is a hallmark of the Pape Nature Gateway project. Birch plywood is used extensively for the roof and exterior surfaces, creating a warm and inviting atmosphere while ensuring structural integrity. Concrete panels provide a solid foundation, ensuring durability against the elements. Glazed frames are integrated throughout the design, maximizing natural light and promoting a sense of openness. The use of white oriented strand board (OSB) allows for an economical yet effective construction solution, enhancing the overall efficiency of the project.
Unique design strategies employed in this project highlight a commitment to sustainability and innovation. The incorporation of photovoltaic solar panels into the roofing system allows for energy self-sufficiency, reducing reliance on external power sources. Additionally, rainwater harvesting systems are utilized to capture runoff, directing it for reuse, which exemplifies the project's ecological considerations. This focus on sustainability not only benefits the environment but also educates visitors about responsible resource management.
Another significant element of the Pape Nature Gateway is the user-centric approach evident in its design. Spaces are thoughtfully arranged to accommodate diverse visitor needs, from casual outings to educational programming. The outdoor gallery extends the building's footprint, allowing visitors to engage with the landscape while participating in park activities. This creates a versatile environment that encourages social interaction and community involvement.
The project employs prefabrication techniques, which streamline the construction process and minimize waste. This method reflects a growing trend within architecture to adopt efficient building practices that reduce time on-site and promote sustainability. By carefully considering every aspect of construction and design, the Pape Nature Gateway establishes a model for future architectural projects in ecologically sensitive areas.
To fully appreciate the depth of the Pape Nature Gateway project, it is essential to explore the architectural plans, sections, designs, and ideas that underpin this initiative. Engaging with these elements can provide a more comprehensive understanding of how the project not only contributes to its immediate environment but also serves as a case study in sustainable architecture. Visitors to the site or those interested in architectural design are encouraged to delve into the various facets of this project to gain a richer perspective on its role within the larger context of ecological preservation and community engagement.


























