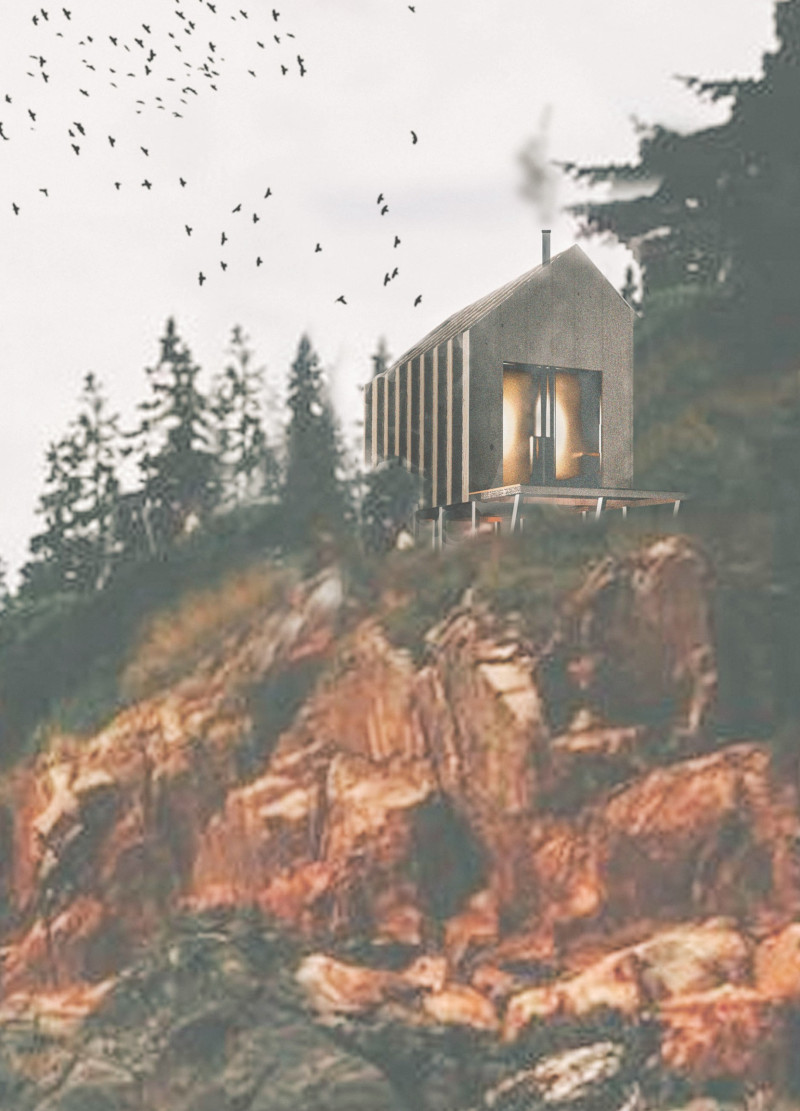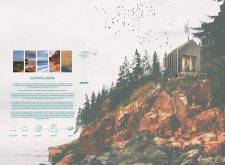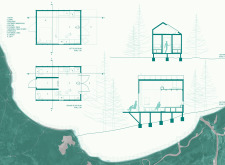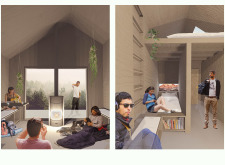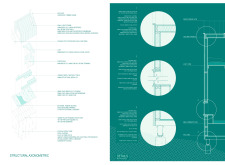5 key facts about this project
Functionally, the Dzintrars Cabins cater to visitors seeking a tranquil getaway among forests and coastal vistas. They provide an immersive experience that encourages engagement with nature, enabling occupants to relax while enjoying the serene landscape. The design fosters a sense of community and interaction through shared spaces, allowing for both intimate gatherings and quiet reflection.
Important elements of the project include the careful use of materials, which play a vital role in establishing the cabins’ character and functionality. Birch plywood is the primary material used for interior finishes, imparting a warm, inviting tone to the spaces. The use of Charnwood pine for external cladding not only enhances durability but also integrates the structure visually with the natural surroundings. These materials were chosen not only for their aesthetic qualities but also for their sustainability, sourced locally to reduce environmental impact and ensure that the cabins resonate with their context.
The spatial organization of the interiors is another critical aspect of the design. The ground floor is designed to welcome residents into a flowing living area that emphasizes openness and connectivity. Large glazing openings—strategically placed—allow natural light to permeate the cabin, creating a seamless transition between indoor comfort and the outdoor environment. The layout promotes a flexible use of space, accommodating various activities while ensuring that each area serves a distinct purpose. The bed nook provides a cozy sleeping area, maintaining privacy without isolating the occupant from communal experiences.
The loft area introduces verticality to the design, optimally utilizing available space while giving residents a sense of elevation and perspective over the landscape. The interplay between public and private realms within the cabins adds to the experience, allowing for both social interaction and solitude as desired. External timber decking serves to extend living spaces outdoors, promoting a lifestyle that is both active and relaxed, where occupants can fully enjoy their natural surroundings.
Unique design approaches are evident throughout the Dzintrars Cabins, particularly in the emphasis on sustainability and integration with the landscape. The cabins are elevated on stilts, a design choice that minimizes site disruption and ensures stability in varying weather conditions. This design not only respects the ecological balance of the area but also encourages admiration of the fluctuating beauty of the forest and sea below. Moreover, the choice of reliable and eco-friendly insulation materials ensures that the cabins remain comfortable year-round, highlighting the project's commitment to environmental sustainability.
The Dzintrars Cabins project stands out in its modern take on rustic architecture, showcasing a pragmatic approach that reveres and reflects the Latvian landscape. The design principles employed here illustrate a dedication not just to creating habitable space but to fostering a deeper connection with nature and community. It offers a thoughtful architectural response to the needs of contemporary society while remaining attuned to historical context.
For those interested in further exploring this architectural endeavor, it is worthwhile to review the architectural plans, sections, designs, and ideas presented which provide deeper insights into the innovative approaches taken in this project. The Dzintrars Cabins exemplify how architecture can not only meet functional needs but also enhance one's experience and connection to the environment.


