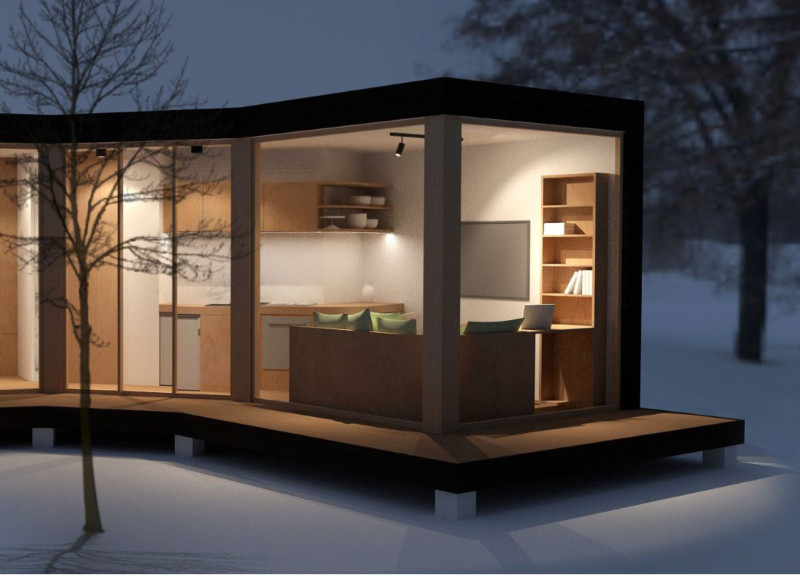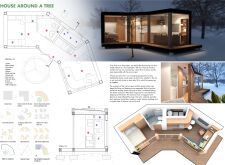5 key facts about this project
The design serves the fundamental function of a dwelling while providing a sense of tranquility and connection to the outdoors. By situating the home around an existing tree, the project fosters an atmosphere where the natural and built environments coexist seamlessly. This thoughtful integration is not only visually appealing but also contributes positively to the well-being of the occupants, allowing for a lifestyle that embraces simplicity and mindfulness.
The architectural layout is characterized by an efficient floor plan that organizes the living, dining, and sleeping areas in a manner that promotes usability and privacy. Central to the home's spatial arrangement is the main living and dining area, which encourages interaction among occupants while maximizing the influx of natural light. The placement of the kitchen is particularly noteworthy, as it opens up to the communal spaces, enhancing the overall flow and experience of the home.
Moreover, the design incorporates strategically placed utility areas that maintain the home's functionality without encroaching on the personable nature of the living spaces. This zoning of the project allows for daily activities to take place in an organized and unobtrusive manner, ensuring that the home remains comfortable and welcoming.
The materiality of "House Around a Tree" further reflects the project's ethos of sustainability and aesthetic harmony. The use of birch plywood for cabinetry not only provides warmth but is also an environmentally friendly choice that aligns with current sustainable practices. Exterior cladding made of cedar adds an organic element that blends with the surroundings while offering durability against weather elements. The choice of titanium zinc for roofing ensures longevity, with a modern aesthetic that complements the overall design vision.
One of the unique design approaches employed in this project is the incorporation of natural elements into the living environment. By designing the home around a tree, the project enhances both the visual and sensory experiences of its occupants, allowing them to appreciate the changing seasons and the dynamic aspects of nature. The architectural decisions made in relation to this central tree are thoughtful and intentional, demonstrating a profound respect for the existing landscape.
In summary, "House Around a Tree" represents a thoughtful exploration of how architecture can create meaningful connections between people and their environment. By focusing on sustainable practices, efficient spatial organization, and a seamless integration of natural elements, this project provides a model of modern living that embraces ecological responsibility while offering comfort and aesthetic appeal. For those interested in delving deeper into the architectural designs and plans, it is recommended to explore the detailed project presentation to gain more insights into the innovative ideas that shape this unique architectural endeavor.























