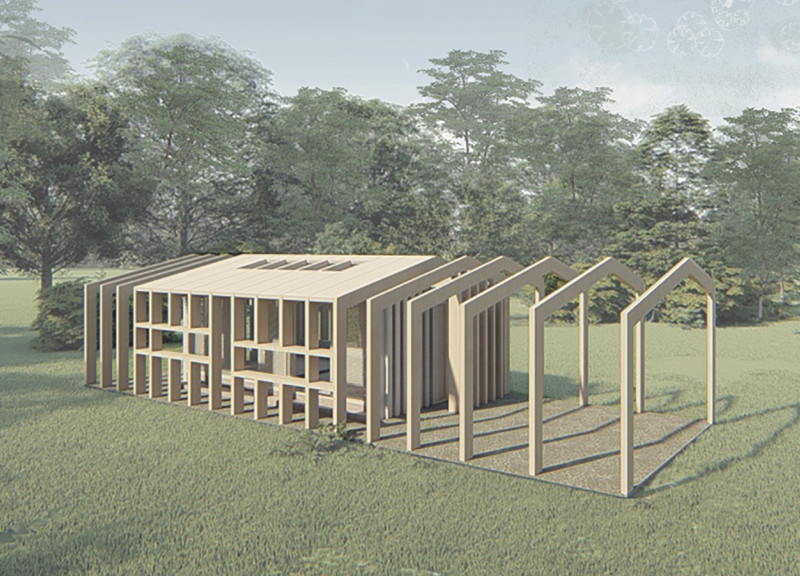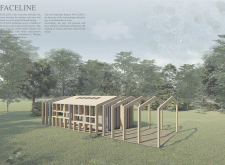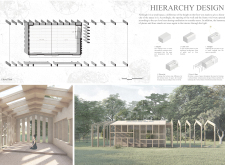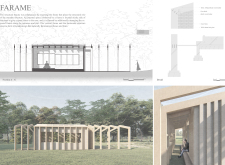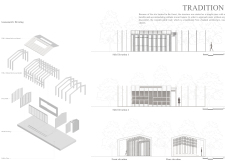5 key facts about this project
At its core, the FACELINE project represents a harmonious relationship between the built environment and its surroundings. The architects aimed to create a space that resonates with the principles of tranquility and balance. Each element of the design was carefully considered to enhance the overall experience of meditation, ensuring that the environment supports the well-being of its users.
The primary function of FACELINE is to provide a dedicated space for meditation. The architectural layout guides visitors through a journey from entrance to the main meditation area, promoting a smooth transition from the outside world into the realm of contemplation. This sequential organization emphasizes privacy and solitude, essential elements for effective meditative practices. The space accommodates both individual meditation and group practices, making it versatile for various needs.
Critical to the architecture of FACELINE is its materiality. The project employs a thoughtful selection of materials that foster a sense of warmth and comfort. The use of birch wood timber for framing contributes to a welcoming atmosphere, while red wood boards are applied to the gabled roof, enhancing durability and aesthetic appeal. Ivey bricks are used as vertical supports, playing a dual role in both structural integrity and thermal insulation. Large panels of pair glass are strategically placed throughout the design to facilitate natural light and blur the boundaries between inside and outside, creating an immersive experience for visitors.
The architectural features of the project are notable for their simplicity and elegance. The façade, characterized by rhythmic patterns of vertical wooden slats, provides a visually appealing exterior while ensuring adequate light control and privacy. This design not only enriches the building’s visual impact but also promotes a sense of connection with the landscape. The gabled roof draws inspiration from traditional architecture, reflecting the local architectural heritage while serving practical purposes, such as effective water drainage and snow management. Additionally, roof skylights allow natural daylight to fill the space, enhancing the overall atmosphere and facilitating a connection to the sky.
Inside FACELINE, the design elements encourage a sense of verticality, directing users’ gaze upward and enhancing the feeling of spaciousness. Each area within the structure is intentionally designed to evoke tranquility, with thoughtful transitions from public engagement zones to more intimate meditation areas. This consideration supports the philosophical intention of creating a space that nurtures contemplation.
The uniqueness of FACELINE lies not only in its aesthetic appeal but also in its holistic design approach. By prioritizing local materials, the project emphasizes sustainability and reflects a commitment to the environment. The design harmoniously integrates the principles of traditional architecture with contemporary design approaches, fostering an environment conducive to introspection and peace.
FACELINE is a testament to the potential of architectural design to create meaningful experiences. By reflecting on the relationship between humanity and nature, the project stands as a valuable contribution to contemporary architecture. The intentional details, material choices, and spatial organization all work together to form a cohesive whole that resonates with visitors.
To delve deeper into this architectural endeavor, consider exploring the various architectural plans, sections, and ideas that further illustrate the vision behind FACELINE. Engaging with the full presentation can provide enhanced insights into the thoughtful design and execution of this meditation space, revealing the intricacies of its architectural framework.


