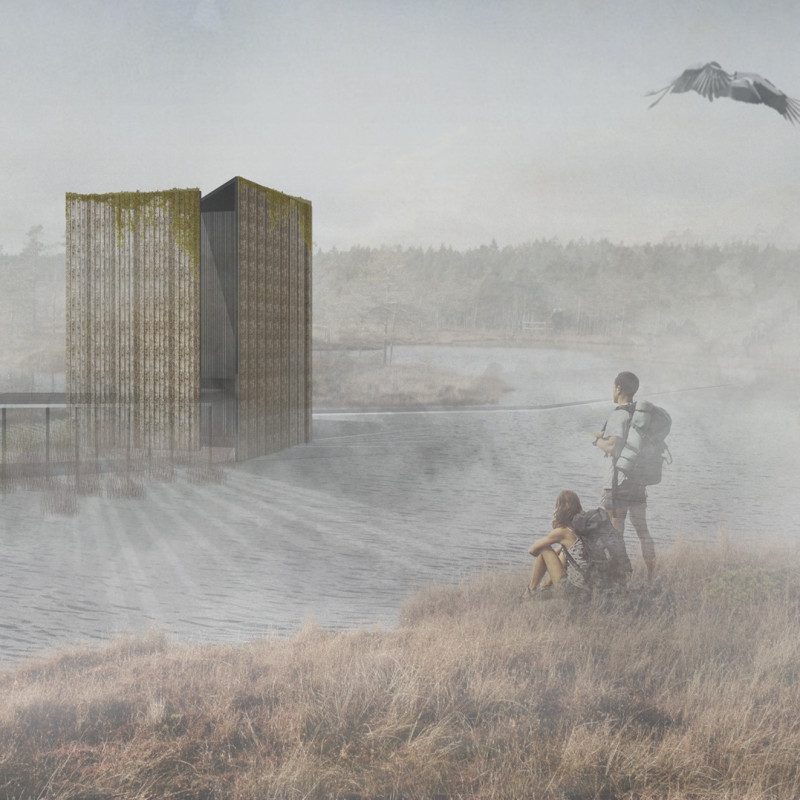5 key facts about this project
At its core, "Shadows of Kemeri" represents a thoughtful dialogue between human habitation and the diverse ecological systems found in the national park. The design functions as a visitor center that allows for both passive observation and active engagement with the various ecosystems. It is intended to enhance the understanding of the area's unique biodiversity while providing a refuge for contemplation. The central structure showcases a unique architectural form, characterized by its angular geometry and lightweight appearance, achieved through the use of vertical timber elements. This approach not only contributes to the overall aesthetic but also fosters a sense of interaction with the environment.
The use of natural materials plays a crucial role in the overall design. Birch wood is prominently featured throughout the project, serving as both a structural component and a decorative element. This choice not only connects the architecture to the indigenous flora of the region but also demonstrates a commitment to sustainability. Steel is subtly integrated, providing essential support while ensuring that the timber remains the focal point. Glass elements are strategically incorporated to create a sense of openness and continuity with the landscape, facilitating unobstructed views and maximizing natural light. The combination of these materials effectively embodies the project's ecological ethos.
The design thoughtfully addresses the experience of visiting the site through its carefully planned public spaces. Pathways lead visitors through the wetlands, allowing for an immersive experience, while viewing platforms offer moments for reflection and appreciation of the landscape's beauty. The architectural composition is such that it encourages a nuanced exploration of the surroundings, inviting users to engage their senses, whether it be through the sounds of nature, the visual interplay of light and shadow, or the tactile sensations of different materials.
A unique aspect of the design approach is its adaptability to the environment. "Shadows of Kemeri" does not impose itself on the landscape but rather seeks to blend with it, allowing for a harmonious coexistence. The structure is oriented to maximize passive solar gain and natural ventilation, thereby reducing reliance on artificial heating and cooling systems. This not only promotes energy efficiency but also reinforces the connection between the building and its ecological context.
The outcome of this architectural project is not merely a functional facility but a holistic experience that encourages deeper connections with nature. Visitors are invited to explore the intricate relationship between architecture and the environment, fostering a sense of stewardship for the natural world. By concentrating on sensory engagement and ecological sustainability, the project offers a model for future designs that prioritize environmental harmony.
To explore "Shadows of Kemeri" further, readers are encouraged to delve into the architectural plans, sections, and designs that reveal the comprehensive thinking behind this project. Observing the intricate details and architectural ideas will provide a deeper understanding of how this design effectively integrates with its unique geographical location while addressing contemporary environmental challenges.


























