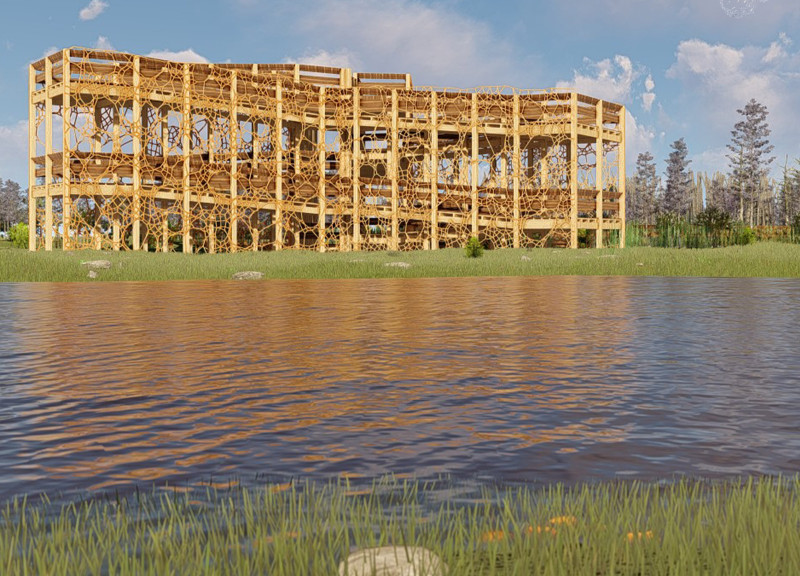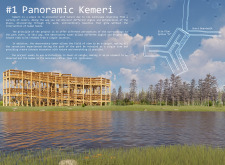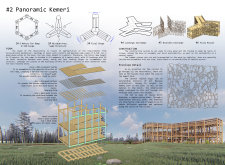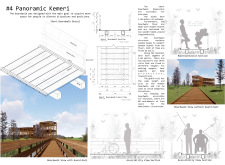5 key facts about this project
The primary function of the Panoramic Kemeri project is to provide visitors with a unique space from which to observe their environment. As individuals ascend the tower via a series of carefully designed ramps, they are encouraged to engage with the scenery at various elevations, allowing for a dynamic interaction with changing perspectives. The layout facilitates movement and informs visitors’ engagement with the landscape, illustrating a thoughtful approach to architectural design that prioritizes user experience.
At its core, the observatory tower is structured around a central ramp flanked by landings designed for rest and contemplation. These landings create opportunities for users to pause and absorb their surroundings, encouraging an immersive experience of the natural beauty that surrounds them. The ramp follows a gentle slope of up to 8.33 percent, making it accessible for all visitors, thereby inclusively promoting enjoyment of the site regardless of physical ability.
The materials chosen for the Panoramic Kemeri project play a significant role in its environmental harmony and aesthetic appeal. Local pine wood forms the primary material of construction, showcased in features such as wooden boards for the ramp, wood batten for railings, and structurally sound joists. This selection not only reduces transportation-related carbon emissions but also aligns the structure visually and texturally with its natural context, creating a seamless transition between architecture and landscape.
A unique aspect of the design is the incorporation of an envelope made from recycled birch branches, which serves to soften the edges of the observatory tower. This organic material choice enhances the visual connection to the park while allowing natural light to filter into the interior spaces. By implementing this design approach, the architect ensures that the tower does not disrupt the existing ecosystem, but rather integrates into it with respect and sensitivity.
The architectural ideas influencing the Panoramic Kemeri project also underscore the importance of community engagement. The inclusion of spaces for gatherings and activities demonstrates a commitment to fostering social interaction within a natural setting. These areas provide facilities for communal events, reinforcing the project’s role not just as an individual contemplative space but as a collective gathering point for visitors to celebrate the beauty of the Kemeri landscape together.
Overall, the Panoramic Kemeri project represents a thoughtful synthesis of architecture and nature. Its design principles resonate with the importance of observation and reflection, facilitating deeper connections between people and their environment. By exploring architectural plans, architectural sections, and architectural designs, readers can gain further insights into the project's intricate details and intentional design choices. Engaging with this project presentation will reveal the thoughtfully crafted architectural ideas that highlight the relationship between built structures and their natural surroundings.


























