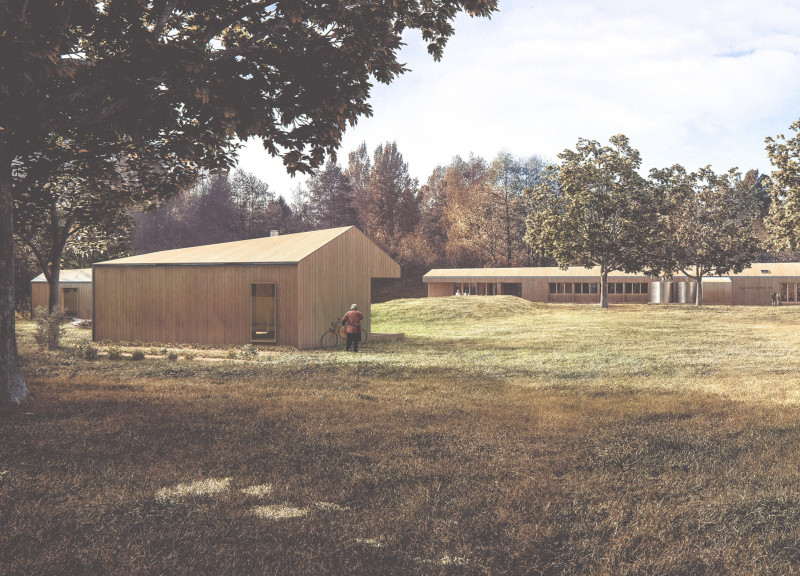5 key facts about this project
The wellness center is situated in the serene landscape of Latvia, designed to foster a strong bond between nature and its users. The facility serves to promote health and relaxation while reflecting the cultural heritage of the region. The overall design concept emphasizes simplicity and functionality, creating spaces that encourage both individual and communal experiences.
Site Integration
The center is carefully positioned to take full advantage of the natural topography and features of the area. Large windows are incorporated into communal spaces, allowing for expansive views of the surrounding forest. This design choice invites natural light inside and helps dissolve the boundaries between the building's interior and the outdoors, thus creating a calming atmosphere that encourages visitors to connect with the environment.
Spatial Organization
In terms of layout, the wellness center clearly defines public and private areas to ensure comfort and accessibility for all users. Communal spaces, such as dining and relaxation rooms, are designed to promote social interaction while private therapy rooms provide a quiet retreat. This arrangement respects traditional uses of space while adapting to the needs of modern life.
Material Selection
The project includes natural birch and pine, sourced from nearby forests. Such material choices reduce transportation impacts and emphasize sustainability. These local materials enhance the welcoming feel of the building while connecting it to the natural surroundings, creating a unified design language that speaks to the environment.
The use of expansive glazing and green elements throughout the center allows nature to play an active role in daily activities. The interplay of light and indoor greenery contributes to a soothing environment, fulfilling the wellness center's intent to nurture both body and mind.


























