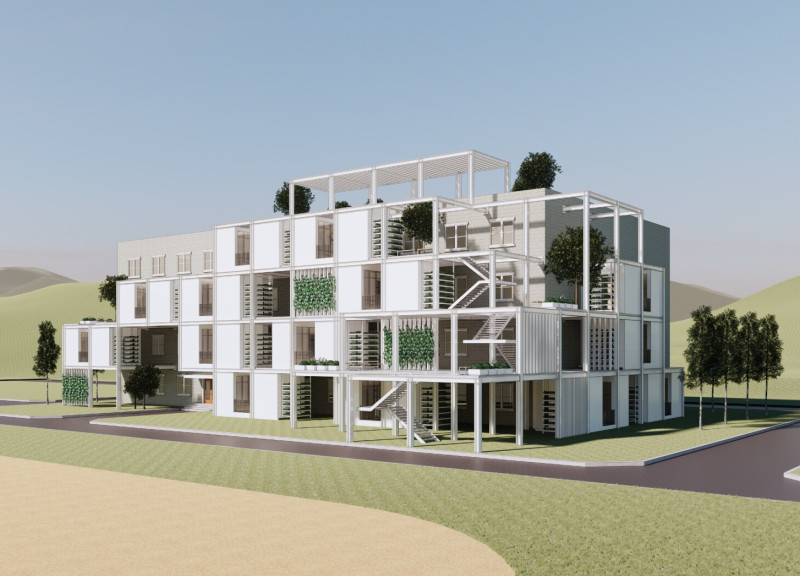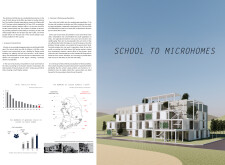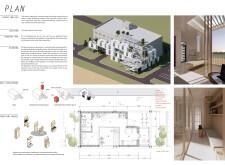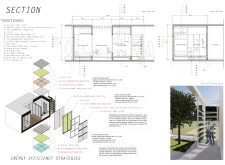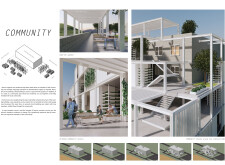5 key facts about this project
## Architectural Design Report: "School to Microhomes" Project
### Overview
Located in rural South Korea, the initiative examines the challenges posed by declining fertility rates and demographic shifts. The project aims to repurpose closed school facilities into microhomes for young workers, integrating living spaces with community-oriented design to revitalize local areas. This conversion seeks to not only provide housing solutions but also foster a sense of belonging among a diverse population, including foreign workers.
### Demographic Context and Community Focus
Rooted in the socioeconomic realities of South Korea, where fertility rates reached a record low of 0.72 births per woman in 2021, the project addresses rural depopulation by utilizing vacant educational structures. The design encourages communal living and social interaction among residents, promoting a supportive community atmosphere that can accommodate fluctuating demographics, including transient workers. By transforming an underused building into a vibrant residential hub, the initiative seeks to cultivate an engaging environment for its inhabitants.
### Architectural Elements and Materiality
The spatial layout is characterized by strategically placed voids and courtyards, which facilitate interactions between private and public areas. Open-air designs enhance connectivity and ventilation, while distinct zones—comprising sleeping spaces, kitchens, and communal areas—are linked by expansive hallways designed to promote engagement.
Materials have been selected to reflect the project's functional and aesthetic objectives:
- **BIPV Wall Panel System** enables energy generation while ensuring structural strength.
- **Galvanized Steel Pipe** framing reinforces durability.
- **Incombuable Insulation** optimizes energy efficiency, enhancing thermal comfort for occupants.
- **Gypsum Plywood Water Paint Finishes** lend a modern aesthetic to interior spaces.
- **C-Studs** offer lightweight, environmentally conscious structural solutions.
This thoughtful selection of materials supports not only the physical integrity of the design but also aligns with its broader sustainability goals.
### Design Innovations
The project incorporates several innovative elements that enhance its functionality and appeal:
1. **Vertical Farming Spaces** are integrated to promote local food production, addressing potential food access issues for new residents.
2. **Rooftop and Outdoor Community Areas** foster resident interaction and emphasize organic integration of nature into urban living.
3. **Advanced Energy Solutions**, such as rainwater harvesting and graywater recycling systems, reflect a commitment to minimizing environmental impact while enhancing the quality of life for occupants.
Through these design strategies, the project not only addresses immediate housing needs but also establishes a framework for sustainable living within the community.


