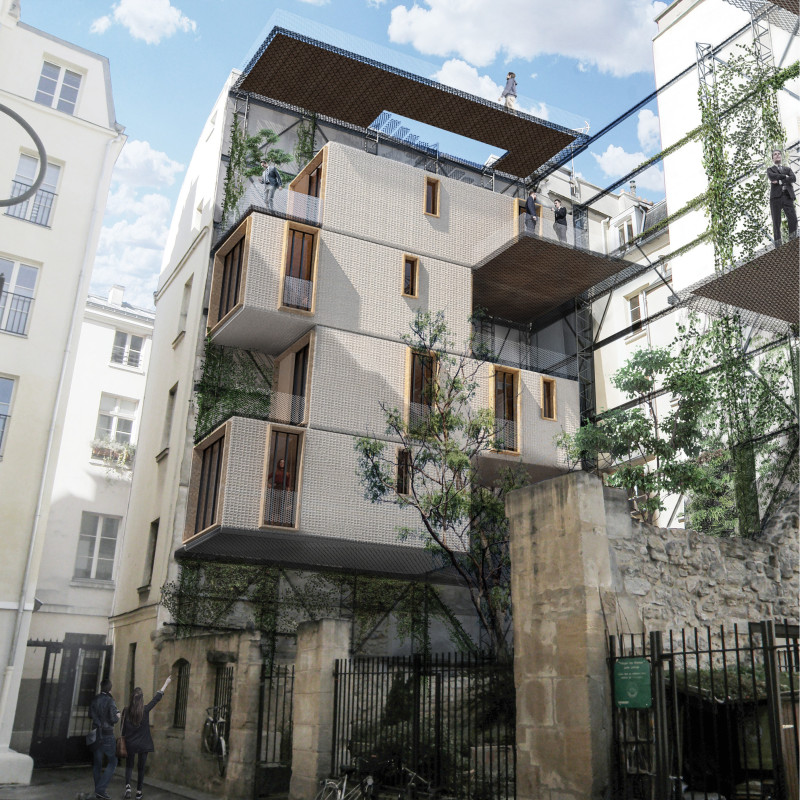5 key facts about this project
At its core, HabitLib functions as a series of modular living units that can be reconfigured and relocated as required. This innovative design accommodates various lifestyles, whether for students, transient workers, or tourists seeking refuge within the urban fabric of Paris. Each unit is compact, with a floor area of either 13 or 16 square meters, yet it is meticulously designed to provide comfort, privacy, and functionality. The smart spatial arrangement allows these modules to house sleeping, living, and working areas efficiently, catering to the diverse needs of its inhabitants.
The architecture of HabitLib features a series of interconnected modular units, characterized by a clean and modern aesthetic that reflects its urban environment. The facade employs biosourced materials, central to the project's philosophy of sustainability and ecological consciousness. Notable materials such as linen fiber, oriented strand board (OSB), balsa wood, cork, biosourced resin, and wood wool insulation play a crucial role in not only providing structural integrity but also contributing to the overall environmental performance of the building. The careful selection of these materials highlights a commitment to reducing the carbon footprint typical of urban architecture.
A distinctive aspect of HabitLib is its integration of green spaces within the building’s design. Outdoor balconies and communal gardens are incorporated, facilitating a connection to nature that promotes social interactions among residents. This element is particularly significant, as it juxtaposes the dense urban setting with much-needed areas for leisure and community engagement. The inclusion of vertical circulation spaces further adds to the project’s livability, where occupants can find solace in green spaces while accessing their living areas.
The modular construction method employed in HabitLib contributes to its unique design approach. This strategy not only enhances the speed of installation but also allows for a degree of customization in unit arrangement, adapting to future urban needs with ease. The project is a meticulous balance between architectural aesthetics and functional efficiency, employing natural light to create pleasant living conditions while ensuring that energy efficiency and thermal performance are optimized through its inventive use of insulation materials.
As a whole, HabitLib reflects a holistic understanding of today’s urban issues related to housing. It poses solutions not just in terms of accommodating individuals but also in fostering a sense of belonging and community within an increasingly fragmented urban landscape. The flexibility and sustainability inherent in the design make it a model for addressing housing needs that could inspire future developments.
Those interested in exploring HabitLib further can delve into the architectural plans, sections, and designs available for review. This additional information offers deeper insights into the architectural strategies employed, as well as the innovative ideas that shaped this contemporary urban housing project. By examining these detailed elements, readers can appreciate the depth and thoughtfulness embedded in HabitLib's design, reflecting the potential of architecture to address pressing societal challenges.


























