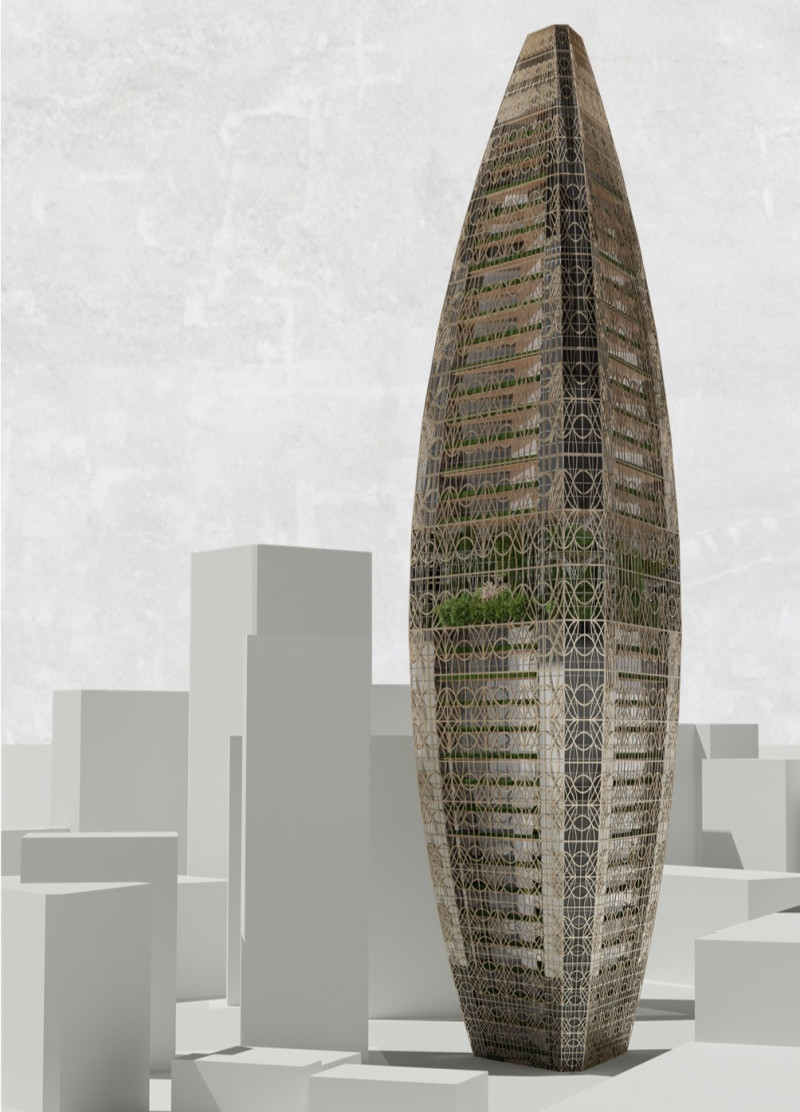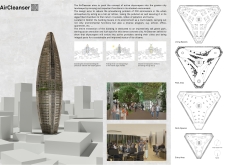5 key facts about this project
Sustainability and community integration are at the core of the AirCleaner design. The building features algae-filled chambers that actively purify the air, capturing carbon dioxide and releasing cleaner air back into the atmosphere. This bioremediation strategy sets a new precedent for skyscrapers, transforming them from passive structures to active participants in environmental health.
The architectural plans showcase a careful spatial organization. Living spaces within the building are designed for comfort, featuring expansive views of the surrounding greenery and algae systems. Work areas prioritize collaborative efforts, with open layouts and modern amenities that support productivity. The entry zone integrates a public park, providing a communal area that encourages interaction among residents and visitors.
Unique to the AirCleaner is its innovative approach to materiality. The use of reinforced concrete ensures structural integrity, while bioreactor materials for the algae chambers enhance the building’s ecological function. The glass facade allows natural light penetration, creating a cohesive connection between indoor spaces and the environment outside. Green roofs equipped with vegetation support biodiversity and contribute to the building's micro-ecosystem.
This project stands apart from conventional skyscrapers by focusing on a symbiotic relationship between architecture and nature. In an era where urban areas face significant air quality challenges, the AirCleaner exemplifies how well-designed buildings can contribute directly to environmental improvements and community well-being. Its multifunctional spaces coupled with advanced biotechnological applications offer a model for future developments that prioritize ecological sustainability and urban livability.
For those interested in exploring the architectural ideas behind the AirCleaner project, including detailed architectural sections and design specifics, further insights into this compelling project are available through its comprehensive presentation.























