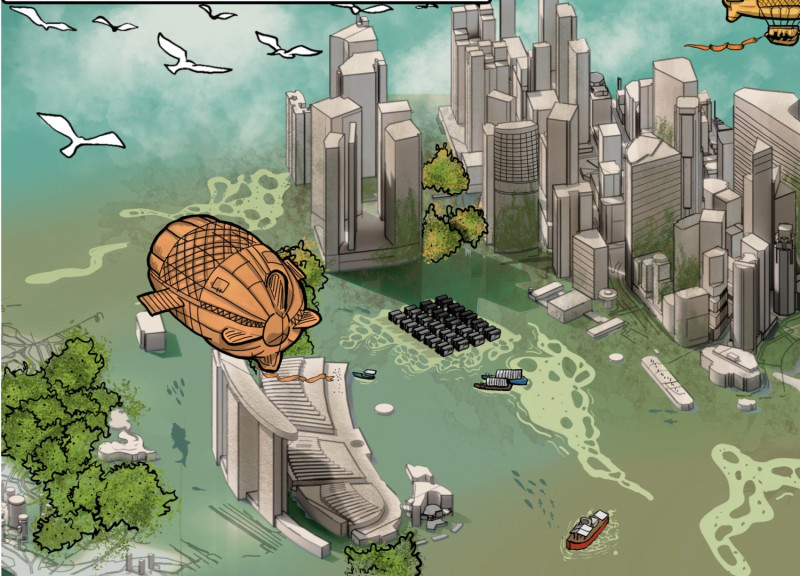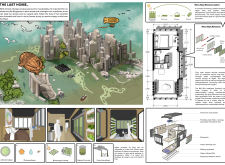5 key facts about this project
At its core, the project functions as a micro housing prototype that reimagines how people can inhabit urban environments under the threat of climate instability. It integrates living, working, and food production into a single cohesive design, fostering a sense of community while promoting self-sufficiency. The architectural design illustrates an innovative use of space, enabling residents to engage directly with their environment. Each element is carefully crafted to enhance both the livability of the space and the ecological footprint of the structure.
One of the standout features of "The Last Home" is its emphasis on materiality and resource efficiency. The structure utilizes a diverse palette of sustainable materials, including aluminum roof panels, glass glazing, wood finishes, and a bioreactor façade. These materials are selected not only for their aesthetic qualities but also for their functional attributes, such as durability and recyclability. The bioreactor façade, which incorporates algae as a natural energy source, is of particular interest. This innovative approach allows the building to generate renewable energy while simultaneously improving air quality, demonstrating a sophisticated understanding of how architecture can contribute positively to urban ecosystems.
The architectural layout of "The Last Home" reflects a keen awareness of space utilization. Within a compact footprint, the design accommodates living areas, kitchen spaces, and a dedicated indoor farming unit. This incorporation of indoor agriculture is essential for promoting food security and encouraging a lifestyle that is more in tune with natural processes. The proximity of food production to living spaces not only enhances convenience for residents but also fosters a deeper connection to the sources of their sustenance.
In terms of unique design approaches, "The Last Home" stands out for its integration of advanced technology with traditional building principles. The buoyancy flotation device incorporated into the design serves as a proactive response to potential flooding, ensuring the structure can remain viable in the face of extreme weather events. This design strategy reflects a pragmatic understanding of the site’s vulnerabilities and represents an architectural response that respects both the natural environment and the needs of its inhabitants.
Furthermore, the project creates an educational dimension by allowing occupants to engage with the living systems within their home. This hands-on experience serves to cultivate a greater awareness of environmental issues and encourages sustainable practices among residents. The design of "The Last Home" thus transcends mere functionality; it becomes a medium through which communal and environmental consciousness is fostered.
As an architectural project, "The Last Home" challenges conventional notions of urban dwellings and proposes alternative solutions that are not only adaptable but also beneficial for their surrounding environments. By rethinking living spaces in the context of climate resiliency and communal integration, the design showcases how modern architecture can influence societal lifestyles while addressing global challenges.
To truly appreciate the intricacies and intentions behind "The Last Home," readers are encouraged to explore the detailed presentation of the project, including architectural plans, architectural sections, and architectural ideas. These elements provide a more comprehensive understanding of the design's vision and its potential impact on future architectural practices. Engaging with the intricacies of this project offers valuable insights into how architectural innovation can play a critical role in shaping resilient communities amidst changing environmental conditions.























