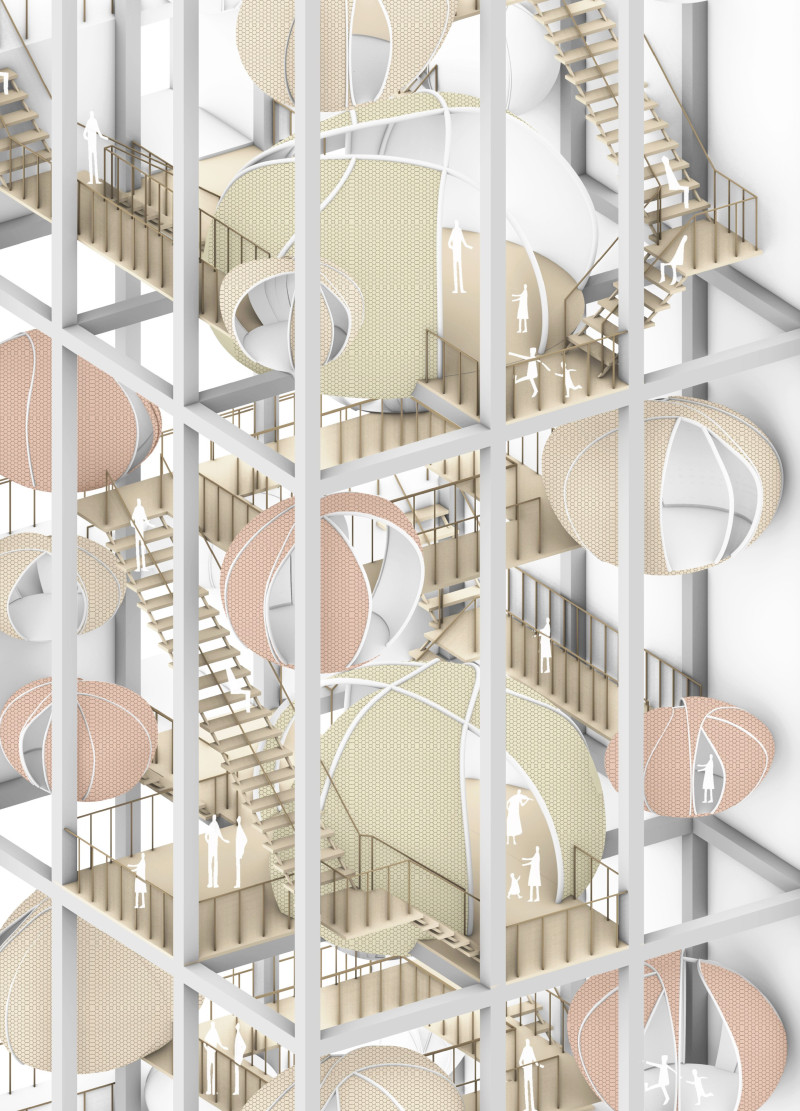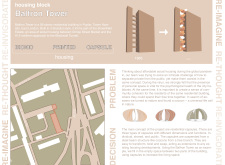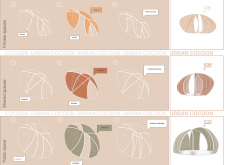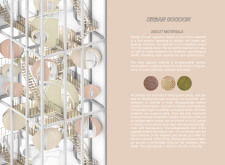5 key facts about this project
The primary function of the Balfron Tower project is to deliver affordable residential units that accommodate various lifestyles. This space aims to provide an array of living experiences through its unique architectural design, establishing an environment conducive to both solitude and social engagement. The project champions the idea of “urban cocoons”—modular capsules that can adapt to the needs of individual residents or collective use. This approach emphasizes efficiency in spatial use while promoting interaction among residents.
The project's unique design approach sets it apart from conventional housing developments. The use of biodegradable materials, specifically cellulose, chitosan, and pectin, signifies a commitment to environmental sustainability. These materials enable the creation of capsules that can be 3D-printed, allowing for customization and scalability in urban settings.
Incorporating a steel framework, the spatial arrangement suspends these capsules, providing flexibility in layout and enhancing structural integrity. The design features transparent surfaces in various capsules to maximize natural light distribution, which is crucial for enhancing the residents’ well-being.
The emphasis on individual and collective living spaces supports varying social dynamics, encouraging community interaction while maintaining personal sanctuary. Each capsule's innovative construction and adaptable nature fosters a new typology of urban housing, reflecting a significant advancement in architectural ideas.
For a more detailed understanding of the Balfron Tower project, including architectural plans, architectural sections, and specific architectural designs, readers are encouraged to explore the project presentation further. Delve into the architectural design elements to gain deeper insights into this pioneering approach to urban living.


























