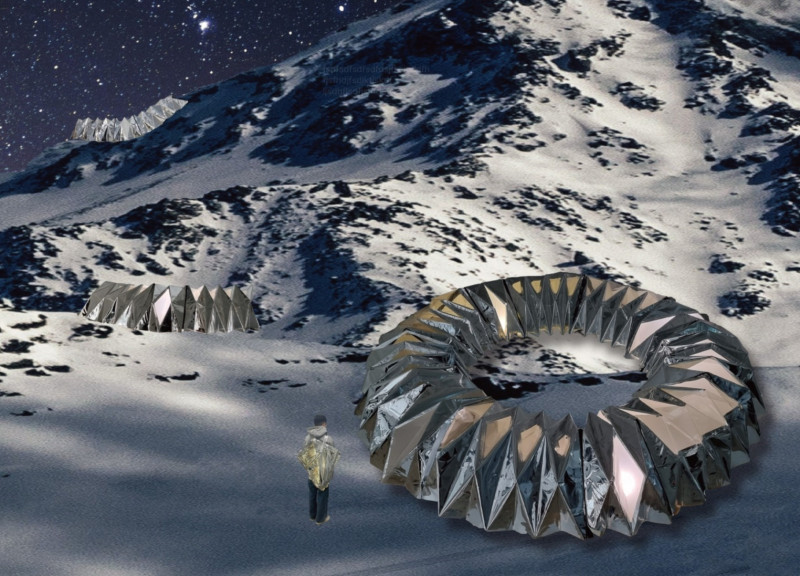5 key facts about this project
At its core, "Folded Moments" serves a vital function, providing portable and easily deployable units that address the basic requirements for climbers who navigate challenging landscapes, much like those found on peaks such as Mt. Everest. Each unit is designed with the awareness that functionality must coexist with a sensitivity to the surroundings, ensuring that while climbers have access to necessary amenities, they also remain connected to the natural beauty that envelops them.
The architecture of "Folded Moments" leverages a distinctive design language inspired by origami, focusing on folded structures that can be compactly stored and efficiently assembled in situ. This unique approach allows for a transformative experience both in terms of physical utility and interaction with the environment. The portability of the units enhances their functionality, as climbers can easily transport them and set them up in response to the demands of the terrain.
Detailing the important parts of the project reveals the careful thought invested in practicality and aesthetic appeal. The use of biodegradable vinyl for the toilet covers demonstrates a commitment to sustainability, allowing for environmentally responsible use even in remote settings. The structural integrity of each unit is ensured through lightweight aluminum or steel frames, creating a robust yet maneuverable system capable of withstanding the rigors of the mountainous environment. Additionally, the inclusion of UV-resistant plastics as protective elements further underscores the project's attention to durability and the need for resilience against harsh weather conditions.
"Folded Moments" not only offers climbing expeditions functional solutions but also engages users in a dialogue about their experiences in nature. Each architectural design element is carefully crafted to evoke a sense of calm and refuge, allowing climbers to momentarily escape the harsh conditions surrounding them. The reflective surfaces of the units, designed to mimic the surrounding landscapes, serve a dual purpose of functionality and visual harmony, contributing to the overall user experience and environmental integration.
The project goes beyond typical architectural solutions by addressing specific user needs while fostering a deeper awareness of the relationship between humanity and nature. The design fulfills a critical role by providing a practical answer to the challenges of sanitation in remote locations, encouraging climbers to engage with these facilities in a manner that respects the wilderness.
As you contemplate the intricacies of "Folded Moments," consider exploring the architectural plans, architectural sections, and detailed architectural designs associated with this project. Delving into these elements will provide comprehensive insights into the innovative ideas that shape this unique undertaking. The project's presentation offers further layers of understanding that highlight the thoughtful design approaches employed to create a harmonious balance between human needs and the preservation of nature. Explore these facets to fully appreciate the architecture of "Folded Moments" and its implications for future outdoor design solutions.























