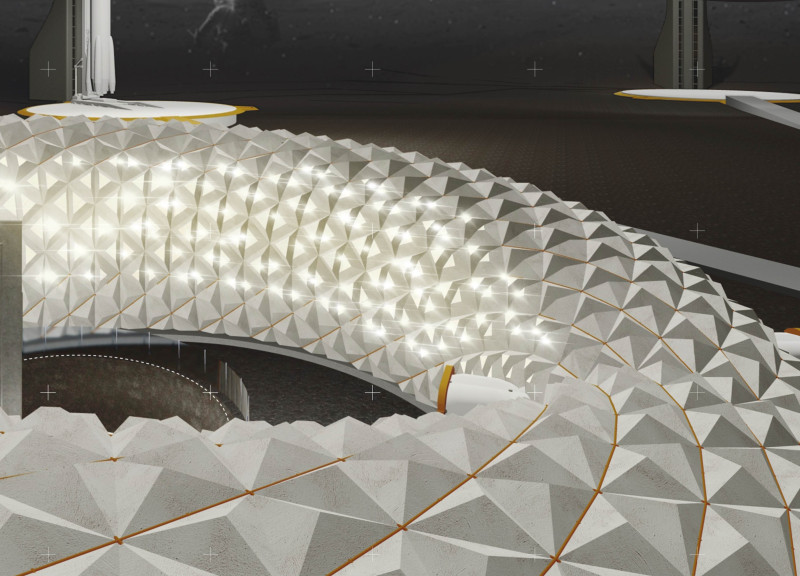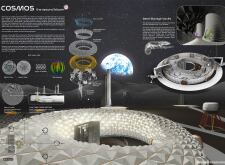5 key facts about this project
Architecturally, the project features a geodesic dome structure, which allows for efficient use of materials while providing structural integrity. The dome design optimizes space and energy efficiency, crucial in the harsh lunar environment. The layout includes various functional zones, including living areas, community spaces, and research facilities, all strategically planned to support the lifestyle and operations of future lunar inhabitants.
A significant aspect of this project is its focus on in-situ resource utilization. By using lunar regolith, the construction minimizes reliance on materials transported from Earth, leading to a sustainable approach in extraterrestrial building methods. This technique not only reduces costs but also aligns with the overarching goal of establishing a permanent human presence on the Moon.
Integration of Gene Storage Vaults is a defining feature of this project. These vaults are designed to safeguard genetic material and data, ensuring the preservation of human diversity and memory. This thoughtful inclusion elevates the functional aspect of the architecture beyond mere habitation, as it aims to foster a deeper connection between the lunar community and their terrestrial heritage.
Another unique aspect of COSMOS - The Second Bloom lies in its use of bioluminescent materials and 3D-printed construction techniques. The incorporation of bioluminescent elements enhances the aesthetic appeal while serving practical purposes, like navigation within the habitat during lunar nights. 3D printing with lunar regolith not only aids in constructing buildings but also allows for the adaptation of architectural designs based on on-site conditions, promoting flexibility and efficiency.
The project also emphasizes energy generation through integrated fission reactors, providing a reliable power source for all colony operations. This focus on energy independence is vital for the sustainability of extended lunar missions and habitation.
To explore the full scope of COSMOS - The Second Bloom, including architectural plans, sections, and designs, interested readers are encouraged to review the project presentation. Detailed insights will provide a comprehensive understanding of the architectural ideas and the methodologies employed in this innovative lunar habitat proposal.























