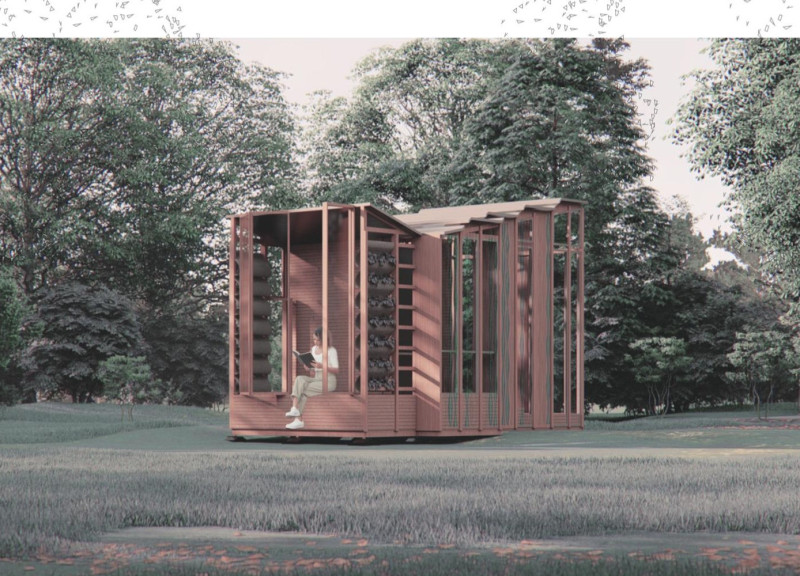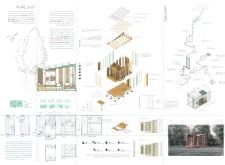5 key facts about this project
The architectural project, miAL.syst, focuses on the concept of microhabitats, emphasizing environmental sustainability and energy efficiency. Situated to create a seamless interaction between users and their surroundings, the design reflects an understanding of contemporary ecological challenges. The architecture seeks to redefine living spaces by integrating elements of flexibility, adaptability, and resource management.
A key feature of the project is its innovative approach to energy production and waste management. Incorporating systems that convert organic waste into usable energy, miAL.syst establishes a self-sustaining environment. The attention to functional design enables spaces to be reconfigured easily, accommodating the evolving needs of users. By incorporating movable walls and adaptable installations, the project is tailored for dynamic lifestyles, making it a model for modern living.
Unique Design Approaches
One of the most notable aspects of miAL.syst is its commitment to biophilic design principles. The architecture incorporates living walls and natural materials, which not only enhance the aesthetic appeal but also improve indoor air quality. Natural light is maximized through strategic window placements, creating a connection to the exterior environment. This integration of natural features underscores the intention to foster well-being and encourage interactions with nature.
The choice of materials is also critical to the project’s identity. The use of recycled metal sheets for roofing and 3D printed bioplastics contributes to the sustainability goals while ensuring durability and modernity. Wooden elements sourced from sustainable practices provide structural support and warmth, balancing ecological responsibility with comfort.
Functional Components and Adaptability
The architectural layout includes essential elements such as flexible living, sleeping, and storage areas, which can be transformed based on user requirements. The innovative configuration allows residents to personalize their living experience while making efficient use of limited space. By prioritizing functionality without sacrificing quality, the design positions itself as a practical solution for urban living.
Microhabitats like miAL.syst reflect a forward-thinking approach in architecture, focusing on the integration of human needs with ecological considerations. The collective emphasis on sustainability, adaptability, and user experience sets this project apart in a landscape increasingly concerned with environmental impact.
For a deeper understanding of the architectural designs, plans, sections, and urban considerations, interested parties are encouraged to explore the complete project presentation. This resource provides a comprehensive examination of the ideas and methodologies behind miAL.syst, valuable for those engaged in contemporary architectural discourse.























