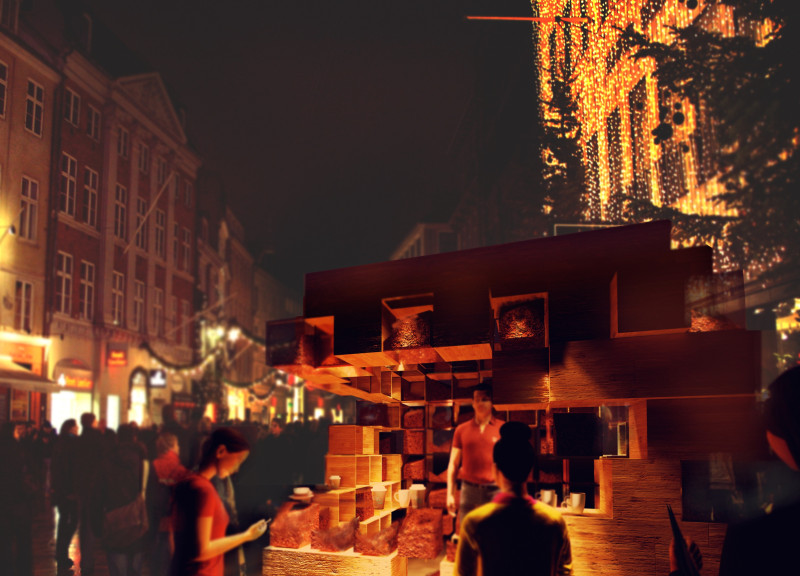5 key facts about this project
The Coffee Lighthouse is composed primarily of recycled wood and bioplastics. This choice of materials reflects a commitment to ecological sustainability. The bioplastic's transparency allows for visual connections between the coffee preparation process and the public, encouraging a sense of involvement and curiosity. Additionally, the design incorporates used coffee containers, showcasing an innovative approach to material reuse. These features not only contribute to the overall appearance of the kiosk but also align with contemporary ecological standards in architecture.
Innovative Use of Materials
What sets the Coffee Lighthouse apart from traditional kiosks is its unique materiality and construction techniques. The use of bioplastics enables the structure to harness ambient light, creating dynamic visual effects throughout the day and enhancing the overall user experience. This approach not only improves aesthetics but also reduces the need for additional artificial lighting, thereby lowering energy consumption.
The modular design of the kiosk facilitates flexible configurations, allowing for efficient service and ease of movement. Barista workspaces are thoughtfully arranged to optimize workflow, which is crucial for maintaining high standards in a bustling coffee environment. The integration of storage solutions for coffee containers and the strategic placement of water tanks contribute to a functional layout that prioritizes usability while remaining visually engaging.
Interactive Design Elements
The Coffee Lighthouse incorporates interactive design elements that invite community engagement. Its open layout encourages customers to immerse themselves in the coffee experience, from observing the brewing process to socializing in a space designed for gathering. By creating a seamless connection between the interior workspace and the exterior environment, the kiosk reinforces its role as a community hub, accessible and inclusive.
The architectural design fosters a sense of transparency and openness, contrasting many conventional coffee shops that often limit visibility into the operational aspects of coffee preparation. This openness cultivates trust and fosters a deeper appreciation for the craft of coffee-making among patrons, aligning with current trends favoring artisanal, community-oriented food and beverage establishments.
The Coffee Lighthouse represents a shift towards more thoughtful and sustainable architectural solutions in commercial sectors. For those interested in gaining more insight into the architectural details of this project, including architectural plans, architectural sections, and specific architectural ideas, further exploration of the project's presentation is encouraged for a comprehensive understanding of its design and functionality.


























