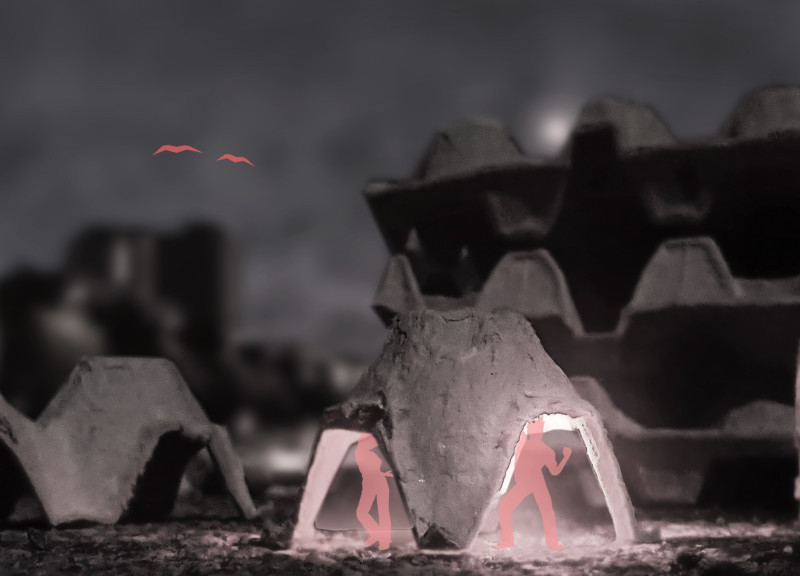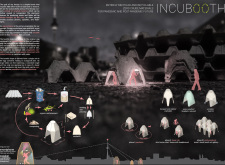5 key facts about this project
At its core, Incubooth serves as a versatile structure that accommodates a range of functions. Inspired by the design of an egg container, it symbolizes renewal and vitality, showcasing architecture's potential to transform how we approach public spaces. This design is particularly relevant for urban environments like Berlin, where there is a strong cultural emphasis on communal interaction and creativity. The booth's octagonal shape allows for multiple configurations, offering various spatial arrangements that can foster both communal gatherings and individual reflection.
The architectural design emphasizes contextual sensitivity, connecting the users to their environment while promoting safety through social distancing. Each side of the booth features strategically designed entrances that enhance accessibility, encouraging movement and interaction without compromising individual space. This thoughtful arrangement reflects a deep understanding of spatial dynamics in public areas.
Materiality plays a crucial role in the Incubooth project. The primary construction material is recycled paper pulp, a choice that underscores the project's sustainability ethos. This material is lightweight and adaptable, allowing for intricate designs while ensuring that the structure remains eco-friendly. Additionally, organic reinforcements are utilized to enhance the structural integrity, further aligning with the overall commitment to environmental stewardship.
Another innovative component of the design is the incorporation of a bioplastic raincoat, which provides essential protection from the elements while maintaining a focus on renewable materials. This combination of durable and sustainable materials highlights an important trend in contemporary architecture where functionality and environmental responsibility are intertwined.
The integration of technology within the booth exemplifies the project's forward-thinking approach. Users are invited to engage with the space through their smartphones, which can connect to speakers and entertainment systems embedded within the design. This relationship between technology and physical space encourages a modern usage pattern that enhances the experience of being in a shared environment while allowing personal interaction through digital means.
What makes Incubooth particularly noteworthy is its uniqueness in promoting adaptability and resilience in design. The booth is structured to accommodate various social needs, enabling it to serve as anything from a tranquil escape for individuals to a vibrant venue for community events. This flexibility is essential in addressing the shifting dynamics of public space usage, particularly as cities continue to adapt to new social norms.
The project's innovative design approach and its strong sustainability metrics reflect a significant architectural evolution. By prioritizing material efficiency, social interaction, and functional versatility, the project exemplifies how architecture can embrace contemporary challenges and craft meaningful spaces for the future. The design philosophy behind Incubooth encourages viewers to rethink conventional architectural ideas and consider how adaptable structures can enhance the urban experience for diverse communities.
For those interested in a deeper exploration of the architectural plans, sections, and overall design methodologies that underpin this project, we invite you to examine the presentation of Incubooth in greater detail. This analysis offers valuable insights into the architectural ideas and design rationales that make Incubooth a noteworthy addition to modern architectural discourse.























