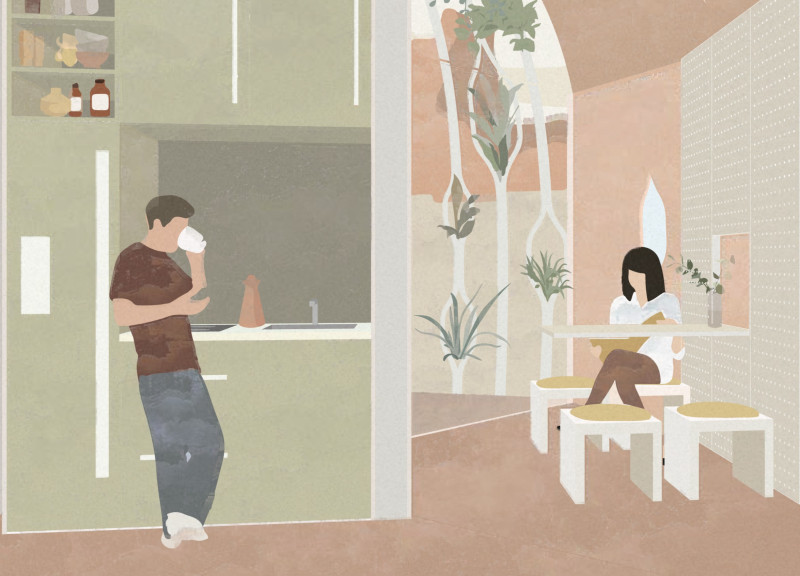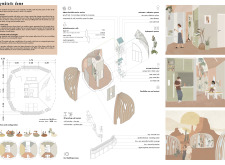5 key facts about this project
The primary function of the Symbiotic Dome is to provide a versatile living space that can accommodate various activities, from communal gatherings to individual experiences. With its circular design, the space maximizes usability and facilitates social interactions. This innovative approach allows residents to modify their interiors, configuring the space for different needs while promoting a sense of community. The adaptable wall systems within the dome empower occupants to change the spatial arrangement according to their requirements, illustrating a thoughtful response to modern living demands.
In terms of materiality, the project employs a blend of sustainable resources that reflect its commitment to ecological design. Key materials include biofuels, which serve as renewable energy sources, and an algae photobioreactor system that not only contributes to energy generation but also enhances thermal efficiency. The walls of the dome are constructed using cutting-edge 3D printing technology that incorporates mycelium and day pipe materials, creating a lightweight yet resilient framework. This innovative use of materials reduces construction time and environmental impact, aligning with the project's overarching goal of sustainability.
The dome also features a highly efficient rainwater collection system and advanced sewage treatment mechanisms, including compost tanks and grey water filters. These systems facilitate water conservation and waste management, promoting a circular approach to resource use. This intelligent integration of sustainable practices allows the Symbiotic Dome to operate as a self-sufficient entity, further solidifying its role as a model for future residential architecture.
One of the most notable aspects of the design is the exterior cladding, made from bioplastic algae. This material not only provides an organic aesthetic but also contributes to the building's ecological functions by enhancing air quality and insulation. Furthermore, the inclusion of hydroponic systems allows residents to cultivate food indoors, enhancing the building's self-sufficiency and promoting a connection to nature, even in urban settings.
Overall, the Symbiotic Dome exemplifies a forward-thinking approach to architecture by merging practical design with environmental stewardship. Its unique configurations and innovative material use encourage a lifestyle deeply intertwined with both nature and community. This project serves as an insightful case study for those interested in architectural design, sustainability, and the adaptation of living spaces to meet contemporary needs. To explore the project presentation and gain deeper insights into its architectural plans, sections, and overall design ideas, visitors are encouraged to engage with the detailed elements of the project, which highlight its significance in the evolution of sustainable architecture.























