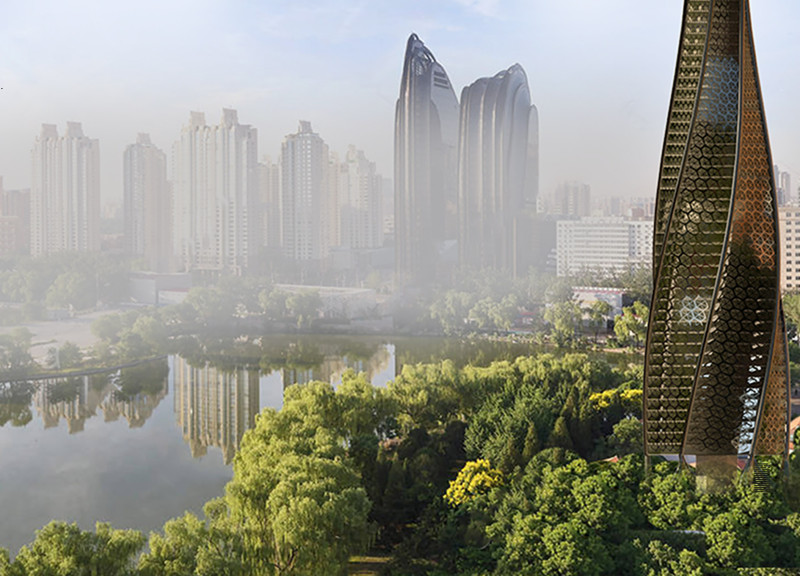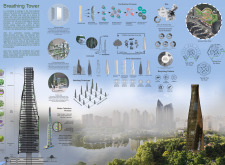5 key facts about this project
This architectural design features a sleek, organic form that tapers toward the top, resembling natural plant structures. It is constructed using a variety of materials that enhance its functionality and sustainability, including photocatalytic titanium dioxide to purify air, graphene for strength and filtration, and concrete for structural integrity. The incorporation of biodegradable materials in the facade and the use of water filtration systems underscore the project's commitment to reducing environmental burden.
Unique Design Approaches
The Breathing Tower distinguishes itself from conventional skyscrapers through its integrative approach to architecture and ecology. Unlike typical urban buildings that primarily focus on maximizing usable space, this project emphasizes its role as a living entity that interacts with its urban environment. The air purification system utilizes photocatalytic reactions to convert pollutants into harmless compounds, engaging in a sophisticated process that serves to improve overall air quality. It is estimated that the tower can process approximately 3.8 million cubic meters of air daily, significantly aiding in urban sustainability efforts.
Inside, the Breathing Tower includes dedicated spaces for urban gardening and hydroponics, promoting biodiversity and sustainable food production. The ecosystem that the tower supports benefits both residents and the environment, creating a harmonious relationship between architecture and nature.
Integration of Environmental Technologies
Water management within the Breathing Tower is optimized for sustainability. A comprehensive rainwater collection and filtration system reduces reliance on municipal water supplies while serving the building's internal agricultural systems. The combination of algae and plant life within the structure further enhances its ability to recycle carbon and generate oxygen, illustrating a commitment to creating a self-sustaining habitat.
The architectural design fosters a biophilic environment, encouraging interaction with nature and supporting human health and well-being. This thoughtful integration of sustainable practices within an urban context invites a reevaluation of what modern architecture can achieve.
For further insights into the detailed architectural plans, sections, and designs of the Breathing Tower, we encourage you to explore the project presentation. Understanding these architectural ideas can provide deeper knowledge of how this project innovatively addresses pressing urban issues while setting a precedent for future developments in architectural design.























