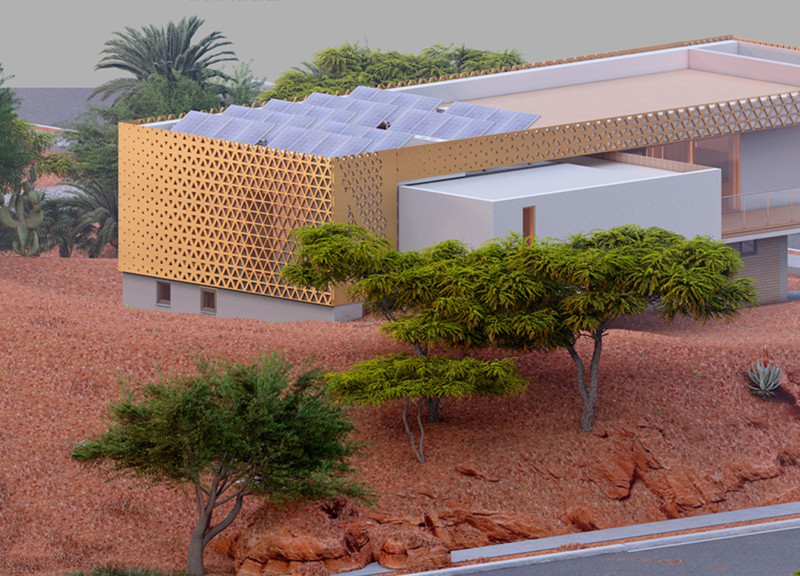5 key facts about this project
One of the fundamental representations of this architectural design is its commitment to sustainability. The project harnesses natural materials and sustainable practices, creating a structure that not only minimizes its ecological footprint but also resonates with the natural landscapes surrounding it. The materials chosen for the construction include locally sourced timber, recycled steel, and low-impact glass, which all contribute to an energy-efficient design that facilitates natural ventilation and maximizes daylight. This materiality not only serves a functional purpose but also evokes a sense of place, ensuring that the building harmonizes with the local environment.
The architectural design integrates elements that prioritize user experience and adaptability. The spatial organization allows for flexible usage, accommodating a range of activities from community gatherings to educational workshops. Open floor plans are interspersed with semi-private nooks that promote interaction without compromising individual comfort. Large, strategically placed windows provide unobstructed views of the exterior landscape, creating a dialogue between the interior spaces and the natural surroundings. These design choices enhance the overall functionality of the project while fostering a sense of community and collaboration among users.
Unique to this project is the incorporation of biophilic design principles. By integrating vegetation into various facets of the building – including green roofs and vertical gardens – the design not only enhances aesthetic appeal but also promotes mental well-being among occupants. This approach reflects a growing trend in architecture that acknowledges the importance of nature in enhancing human experiences. The interplay of indoor and outdoor spaces is further emphasized by the use of courtyards that encourage movement and interaction, allowing natural elements to flow into the built environment.
In terms of structural details, the project employs a combination of traditional and modern construction techniques. The structural foundation uses reinforced concrete, ensuring durability while allowing for later modifications if required. Exposed wooden beams and steel trusses bring a contemporary edge to the design, reinforcing the commitment to transparency and simplicity without sacrificing strength or functionality.
The lighting design within the project is another noteworthy aspect. Utilization of natural light plays a critical role, with skylights and light wells strategically positioned to illuminate deeper spaces while reducing reliance on artificial lighting. This not only contributes to energy savings but also creates a warm and inviting atmosphere within the building.
Accessibility is a core principle woven into the fabric of the design. Features such as ramps and clearly defined pathways embody an inclusive approach, ensuring that individuals of all abilities can navigate the space with ease. This commitment to accessibility reflects broader societal values, demonstrating a recognition of the importance of equitable access to public facilities.
In summary, the architectural project stands as a testament to thoughtful design characterized by sustainability, community engagement, and a harmonious relationship with nature. Its careful selection of materials, innovative spatial organization, and emphasis on accessibility make it a model for contemporary architectural practices. By examining architectural plans, sections, and detailed designs, one can gain deeper insights into the various elements that contribute to this project’s success. Readers are encouraged to explore the intricate details further, as they reveal the underlying ideas that shape the identity of this architectural endeavor.


 Maksim Haurylchyk
Maksim Haurylchyk 






















