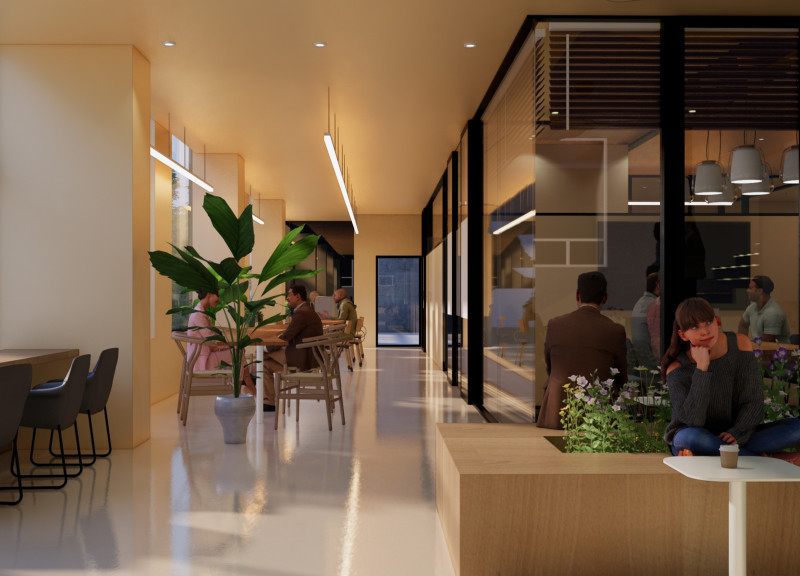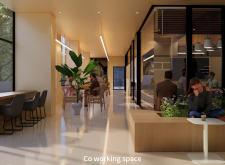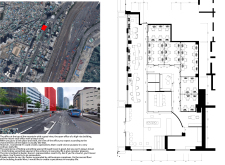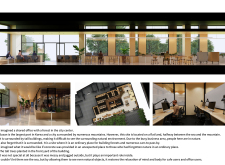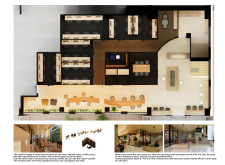5 key facts about this project
The design functions primarily as a co-working space, accommodating a variety of work styles ranging from solo tasks to collaborative projects. It caters to professionals seeking a dynamic and flexible environment in which to thrive. The layout strategically separates communal areas from private offices, allowing for both social interaction and focused work. This does not merely serve a functional purpose; it actively fosters a sense of community among users, encouraging the exchange of ideas and collaboration.
Key elements of the project include open-plan co-working areas furnished with modular tables and comfortable seating arrangements that can adapt to the specific needs of users. The design allows for easy reconfiguration, supporting different group sizes and activities. Enclosed glass offices are strategically placed to provide privacy while maintaining transparency and a visual connection to the broader workspace. The common areas, which include lounges and cafes, serve as informal gathering points, inviting users to take breaks and engage with one another in relaxed settings.
One of the standout aspects of this architectural design is the extensive use of natural light, facilitated by large windows and glass partitions that provide views of the landscape outside. This not only enhances the aesthetic appeal of the interior spaces but also contributes positively to the well-being of the occupants. The design incorporates greenery throughout, both aesthetically and as a way to improve air quality. This biophilic approach is a fundamental aspect of modern architecture, emphasizing the psychological and physiological benefits of nature in built environments.
In terms of materiality, the project employs a thoughtful selection of wood, glass, and concrete, each chosen for its functional and aesthetic attributes. Natural wood finishes create a warm atmosphere that contrasts with the industrial feel of concrete, used in the structural components and flooring. Glass not only allows for natural light penetration but also ensures that spaces feel open and inviting. Paint colors are kept neutral, allowing the natural elements to stand out while promoting a calming environment.
The unique design strategy adopted in this project emphasizes adaptability and user-centered experiences. Through its flexible layout and intentional design choices, it addresses the essential aspects of modern work culture. The circulation flows smoothly from one area to another, and each space is infused with a sense of purpose that resonates with the users.
Overall, this architectural project in Busan embodies a progressive approach to workspace design, where the boundaries between indoor and outdoor environments blur. It is a space that prioritizes user comfort and interaction while emphasizing sustainability and natural integration. For those interested in gaining deeper insights into the architectural plans, sections, and designs, further exploration of the project presentation is encouraged. Understanding the thought processes behind the architectural ideas will provide a comprehensive view of how this project successfully melds function, aesthetics, and user experience into one cohesive design.


