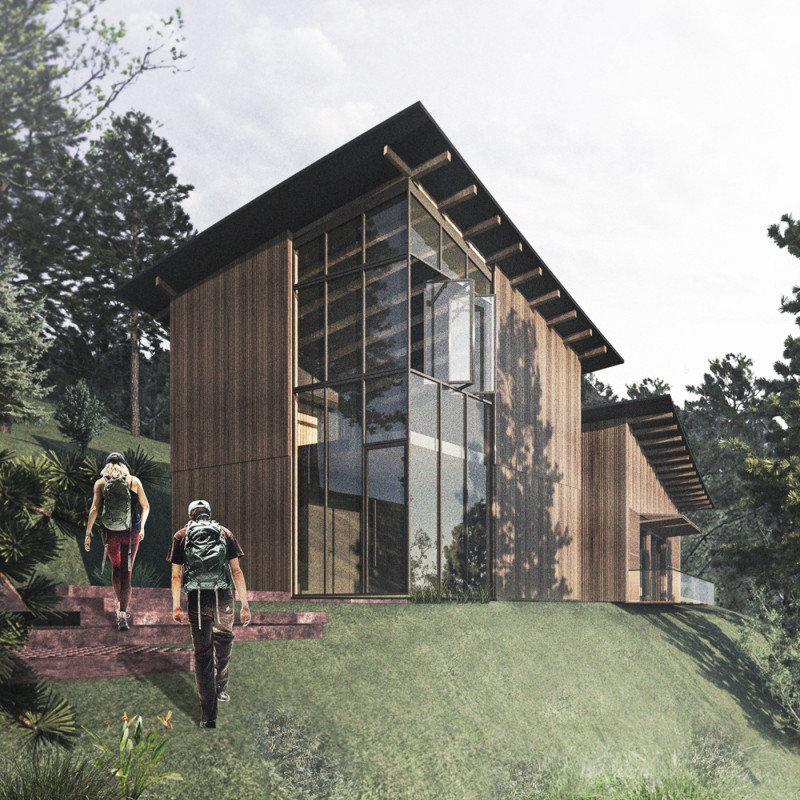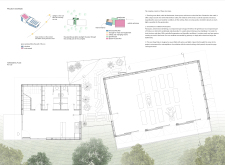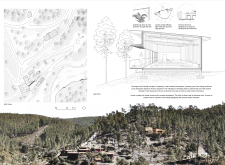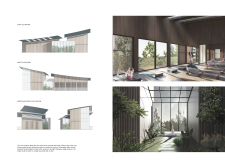5 key facts about this project
The design features a multifunctional room block, a greenhouse, and a dedicated yoga shala. The integration of various spaces allows for flexibility in use, accommodating diverse activities and gatherings. The hub promotes a seamless connection between indoor and outdoor environments, reinforcing the importance of nature in the user experience.
Sustainable architecture is a core element of the Chintan Eco Hub. The building employs a timber framework, providing a warm aesthetic while ensuring structural integrity. Sheet metal cladding in an anthracite color adds a contemporary edge while enhancing durability and maintenance. Large glass facades are utilized throughout the structure, maximizing natural light and providing panoramic views of the surrounding landscape. This strategic use of glazing supports passive solar heating, reducing reliance on artificial lighting.
The greenhouse serves multiple purposes, functioning as both a cultivation area and a climatic control mechanism. This design choice supports local biodiversity through native plant integration and encourages educational opportunities around sustainable practices. The incorporation of solar panels on the roof is also noteworthy; they generate renewable energy, reinforcing the project's eco-friendly objectives.
An important aspect of the Chintan Eco Hub is its spatial organization. Paths strategically connect the various functions of the hub, facilitating movement and interaction among users. The building's layout optimizes light exposure and outdoor engagement, further promoting a sense of well-being within the designed environment.
In summary, the Chintan Eco Hub embodies a sensitive approach to environmental integration and community-focused design. The architectural plans detail a comprehensive layout that supports adaptability, sustainability, and user experience. For further insights into this project, including architectural sections and design details, exploring the project presentation is encouraged.

























