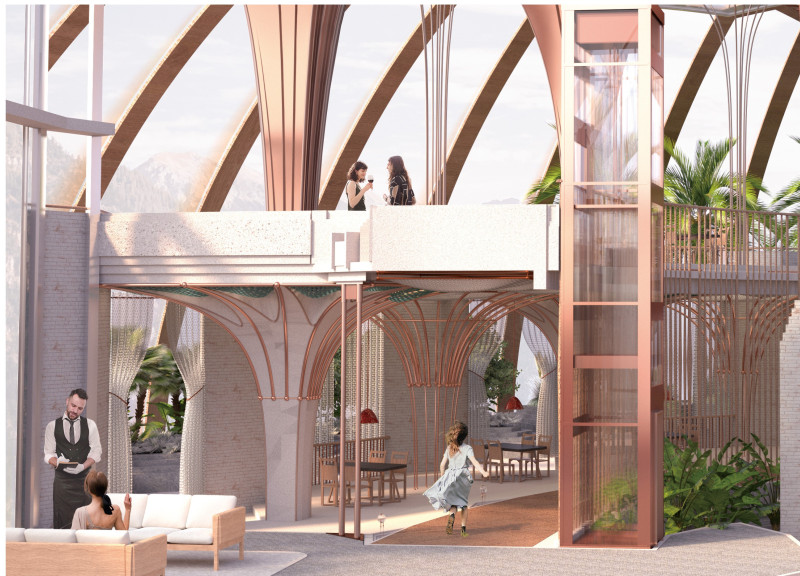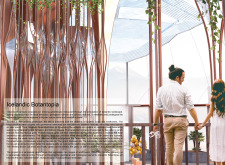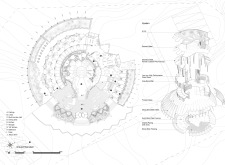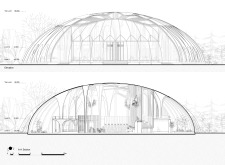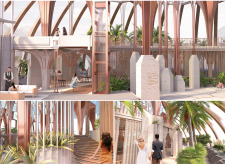5 key facts about this project
At its core, Botantopia serves multiple functions. It acts as a sustainable dining space focused on locally sourced organic food while simultaneously functioning as a public greenhouse showcasing both local and exotic plants. This dual purpose emphasizes not only the aesthetic value of greenery but also underlines an ecological commitment to sustainability and conservation. Visitors are invited to engage with the surrounding gardens and greenhouses, creating a seamless flow between indoor and outdoor spaces.
One notable aspect of the project is its materiality, which has been carefully selected to resonate with the surrounding landscape. Ethylene Tetrafluoroethylene (ETFE) is employed for the roofing structure, allowing for maximum light penetration while maintaining a lightweight form. The use of stained glass adds a decorative element that complements the natural light, creating a vibrant atmosphere within the space. Stainless steel elements, both powder-coated and PVDF bronze, provide structural support and a contemporary touch, enhancing the overall design without overshadowing the natural surroundings.
The project is marked by its innovative spatial organization as well. The ground floor offers distinct functional zones, ranging from the dining area and kitchen to a multi-function hall that can be utilized for community events. This arrangement not only serves practical purposes but also encourages an interactive environment, welcoming visitors to experience the diverse functionalities of the space. The thoughtful placement of the central staircase creates a visual and spatial connection between the various levels of the building, mirroring natural forms found throughout the region.
A key design approach in Botantopia is the emphasis on verticality. Inspired by the natural growth patterns of plants, the structure’s height and form reflect the surrounding volcanic landscape, enhancing the project’s overall narrative. This design strategy ensures that the building harmonizes with its setting, creating a sense of unity that enriches the visitor experience.
The cultural resonance of Botantopia is another significant aspect of the design. The architecture embodies elements of Icelandic identity, evoking shapes and forms inherent in local flora and geological features. This nuanced approach not only reinforces the project's purpose but also connects visitors with the rich cultural heritage of Iceland, allowing for a deeper appreciation of its landscape.
Botantopia also integrates innovative design technologies that serve to optimize functionality and minimize environmental impact. The collaboration of architectural design and ecological sensitivity establishes a framework for sustainable architecture that aligns with contemporary ideals focused on preserving the environment.
For those interested in exploring the intricate details of the Icelandic Botantopia project, it is encouraged to review the architectural plans, architectural sections, and architectural ideas presented. These elements provide deeper insights into the complexities and thought processes behind the design, inviting a comprehensive understanding of how this project contributes to the dialogue between architecture and nature.


