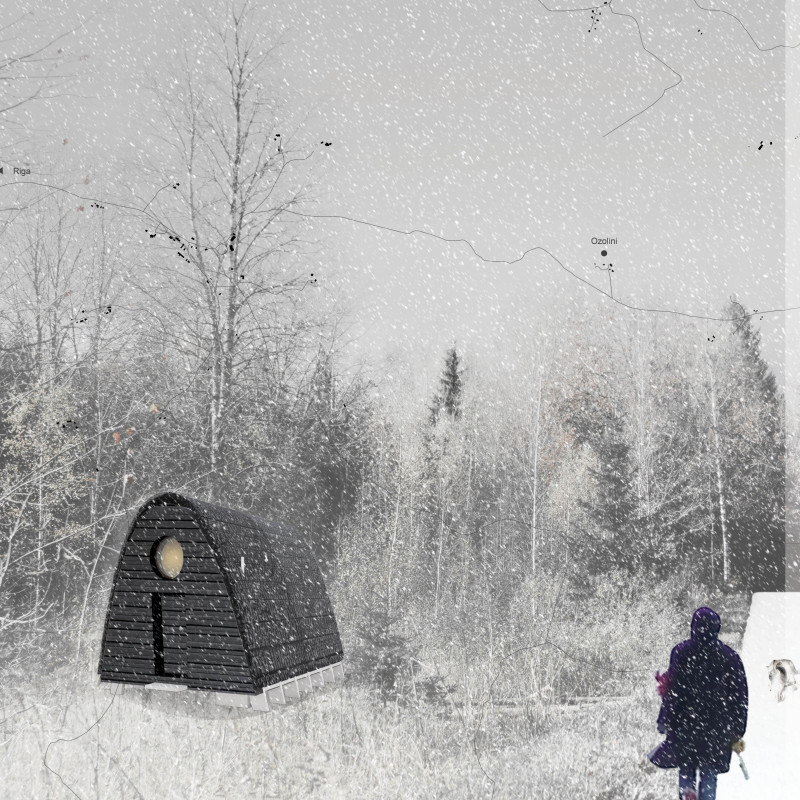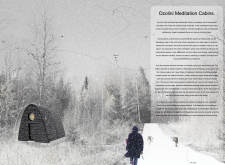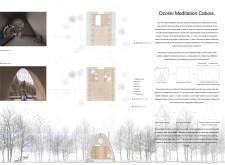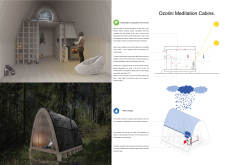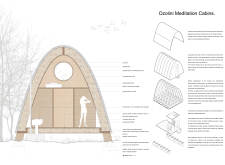5 key facts about this project
The cabins are characterized by their parabolic shapes that not only evoke local vernacular architecture but also optimize interior space. Large windows and strategic placements maximize natural light and offer unobstructed views of the surrounding forest, enhancing the occupants' connection with the environment. This design approach promotes an immersive experience in nature while maintaining comfort.
Sustainable materiality is a cornerstone of the design. The cabins utilize compacted straw bales for insulation, timber for structural integrity, and renewable resources like thatch for roofing, ensuring minimal ecological impact. The incorporation of local materials underscores the project's commitment to sustainability and contextual relevance. Furthermore, the living spaces are arranged to accommodate various functions efficiently, including meditation areas, social zones, and private quarters.
This project distinguishes itself through its biophilic design elements and innovative use of space. The volunteer integration of meditation spaces with communal areas encourages not only individual reflection but also social interaction among occupants. Natural ventilation techniques are implemented to promote airflow and comfort without relying on mechanical systems, reflecting a progressive, ecological approach to architecture.
Additionally, the design incorporates efficient water management systems, including a rainwater catchment that underscores sustainability goals. The combination of passive solar heating and biomass resources optimizes energy use throughout the cabins.
For a comprehensive understanding of the Ozolini Meditation Cabins, readers are encouraged to explore architectural plans, sections, and designs associated with the project. Delving into these aspects will provide greater insight into the architectural ideas that shape this distinctive project.


