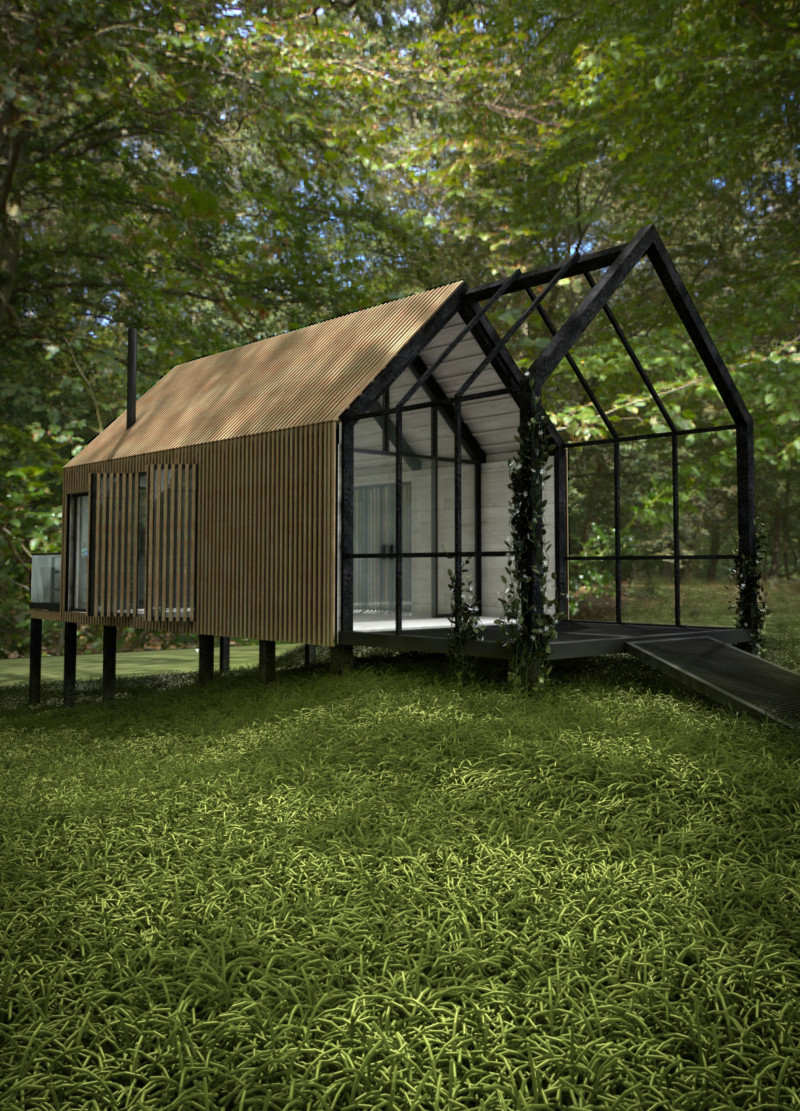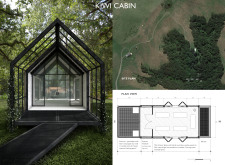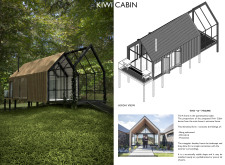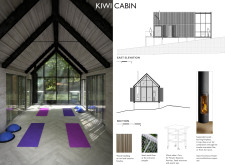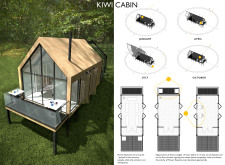5 key facts about this project
The architecture features an optimized orientation to capture natural light and scenic views. Large glass panels are utilized strategically to create uninterrupted sightlines, enhancing the occupants' experience of the surrounding landscape. The layout facilitates an open floor plan that can accommodate both relaxation and social engagement, making it suitable for a variety of activities.
Unique Design Approaches
The Kiwi Cabin employs distinctive design strategies to ensure it stands apart from conventional cabin designs. One notable feature is the integration of steel mesh elements at the entrance and viewing areas. This design choice provides a visual connection to the outdoors while promoting air circulation. Additionally, the use of wood cladding for the exterior enhances warmth and coherence with the environment, offering a tactile quality that is often missing in modern architecture.
Another unique aspect lies in the interior layout. Flexible furniture arrangements allow for customization according to user needs, supporting both individual and group activities. The incorporation of accordion window panels invites natural ventilation and daylight control, which adapts the interior atmosphere to seasonal changes.
Architectural Details
The architectural details of the Kiwi Cabin further exemplify its thoughtful design. The structure features a suspended wood-burning fireplace at its center, which serves as both a heating solution and a focal point for social gatherings. The careful selection of materials, including steel for structural components and glass for expansive views, underscores a commitment to sustainability and energy efficiency while maintaining aesthetic appeal.
The site plan is meticulously crafted to enhance privacy while offering significant views of the natural environment. Relating closely to the landscape, the design fosters a sense of tranquility and well-being for its occupants. Each architectural element, from the use of external spaces to the strategic placement of openings, contributes to a harmonious relationship with the environment.
For a deeper understanding of the Kiwi Cabin and its innovative design solutions, it is recommended that you explore the architectural plans, architectural sections, and architectural designs that accompany this project. Discover the architectural ideas that make this project a distinctive realization of modern cabin living.


