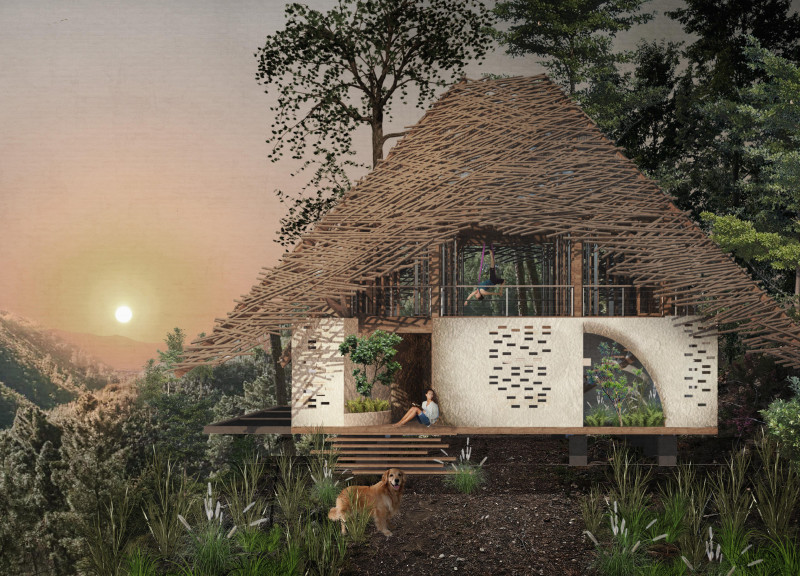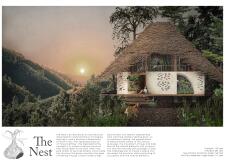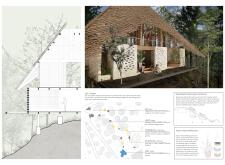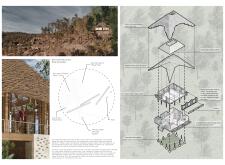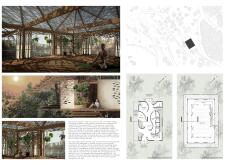5 key facts about this project
The design of the Nest is characterized by its unique form, which resembles a bird's nest, symbolizing safety and natural integration. This architecture engages users through various experiences, allowing them to observe and interact with the elements around them. The building’s organic shape and the surrounding landscape inform its overall composition, inviting light and air to traverse its spaces while creating an atmosphere of tranquility and calm.
Functionally, the Nest is designed to accommodate a range of activities, promoting communal interaction and individual reflection. The ground level contains common areas that facilitate gatherings and socialization, such as a reading nook and a kitchen area. These spaces are thoughtfully arranged to connect seamlessly with outdoor areas, inviting occupants to step outside and engage with nature. A Zen garden pathway integrates with existing hiking trails, enhancing the experiential aspect of the project by guiding users through the outdoors, reinforcing the therapeutic benefits of being in nature.
On the first floor, the Nest features a mezzanine that houses a yoga shala, an open and airy space intended for mindfulness practices. Large windows and a translucent ceiling provide natural light, facilitating an atmosphere conducive to introspection and relaxation. The cantilevered deck offers expansive views of the picturesque landscape, emphasizing the project’s narrative of connection to the natural world.
Materiality plays a critical role in the overall design and sustainability of the Nest. The careful selection of materials reflects an ethos of environmental consideration and respect for local craftsmanship. Primary materials include timber, which offers structural support and warmth, as well as plaster-finished masonry that leverages traditional techniques to ensure thermal comfort. Polycarbonate panels are utilized for the roof, enhancing light transmission while providing insulation, essential for managing the climate throughout different seasons. Additional elements, such as bamboo and sticks, contribute to the nest-like quality of the structure, reinforcing the connection to the natural surroundings.
Water management is addressed through the implementation of a reed bed system that effectively treats wastewater while sustaining local ecosystems. This design decision not only enhances the sustainability of the architecture but also serves as an educational tool, encouraging tenants and visitors to engage actively with responsible environmental practices.
The Nest demonstrates unique design approaches that prioritize ecological sustainability and user experience. By employing modular construction techniques and integrating passive design principles, the project reduces its environmental impact while maximizing comfort and functionality for its occupants. The interplay of spaces within the Nest encourages both solitude and community, reflecting a balanced approach to architectural design.
As you consider the various dimensions of the Nest, exploring its architectural plans, sections, and designs will provide deeper insights into the project's thoughtful integration of form and function. This architectural endeavor serves not only as a functional building but as a catalyst for fostering well-being in harmony with the natural environment. Engaging with the complete presentation of the project can offer valuable perspectives and inspiration for those interested in contemporary architectural ideas focused on sustainability and community.


