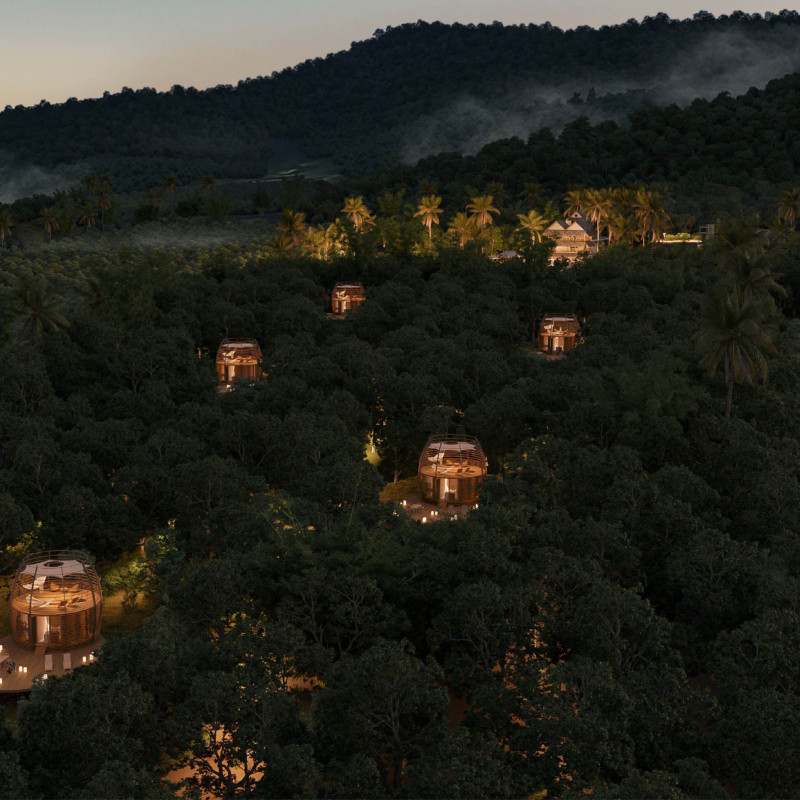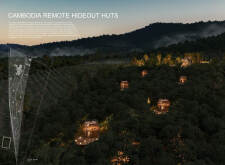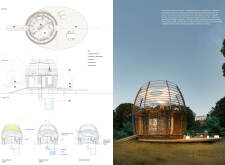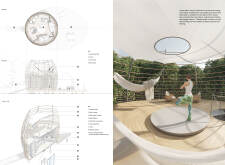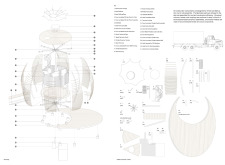5 key facts about this project
The architectural design of the huts features an oval form that resonates with organic shapes found in nature. This choice reflects a commitment to harmonizing the built environment with its natural context, creating structures that feel both intimate and expansive. The layout of each hut centers around a communal living space, which seamlessly connects to outdoor areas. This open design encourages occupants to transition easily between indoor and outdoor environments, enhancing their engagement with the lush Cambodian landscape.
In terms of functionality, the huts are equipped with a sleeping area, a kitchenette, and bathroom facilities, all of which are designed to make the most efficient use of space. Notably, an upper yoga deck provides a designated area for mindfulness and reflection, while lower decks facilitate outdoor gatherings. This spatial organization supports social interactions while also accommodating individual tranquility, demonstrating a keen awareness of the diverse needs of visitors.
The materiality of the Remote Hideout Huts plays a significant role in their overall design. The use of cross-laminated timber (CLT) not only offers structural resilience but also fosters a warm, inviting atmosphere within the huts. Complemented by steel framing, these materials provide the strength necessary to support expansive decks and canopies while maintaining minimal environmental impact. The inclusion of photovoltaic canopies signifies a commitment to renewable energy, allowing each hut to harness solar power effectively. Additionally, the implementation of water collection systems highlights a dedication to resource conservation, integrating rainwater harvesting into the daily operations of the huts.
One of the unique design approaches seen in this project is the biophilic integration, where extensive window placements and open spaces invite natural light and views of the surrounding environment. This design choice not only enhances the aesthetic quality of the huts but also promotes a sense of well-being among occupants, allowing them to feel as if they are part of the landscape rather than merely observers. The round forms also contribute to a sense of organic unity with the terrain, effectively minimizing visual disruption.
Furthermore, the adaptation of space is evident through flexible features such as sliding doors and retractable canopies, enabling occupants to control their connection to the outdoors in response to changing weather conditions or personal preference. This attention to flexibility reflects a broader trend in modern architecture that seeks to create spaces that are responsive to the needs of their users.
Overall, the Remote Hideout Huts present a compelling vision of architecture that marries function, sustainability, and aesthetic quality. The thoughtful arrangement of spaces, the use of eco-friendly materials, and the focus on user experience all serve to create a retreat that resonates deeply with its environment. For those interested in a closer examination of the architecture, exploring the architectural plans, sections, and detailed designs of this project can offer valuable insights into the innovative ideas that drove its creation. Engaging with the visual materials will enhance understanding of how these huts harmonize with their surroundings and the principles of sustainable design that guided their development.


