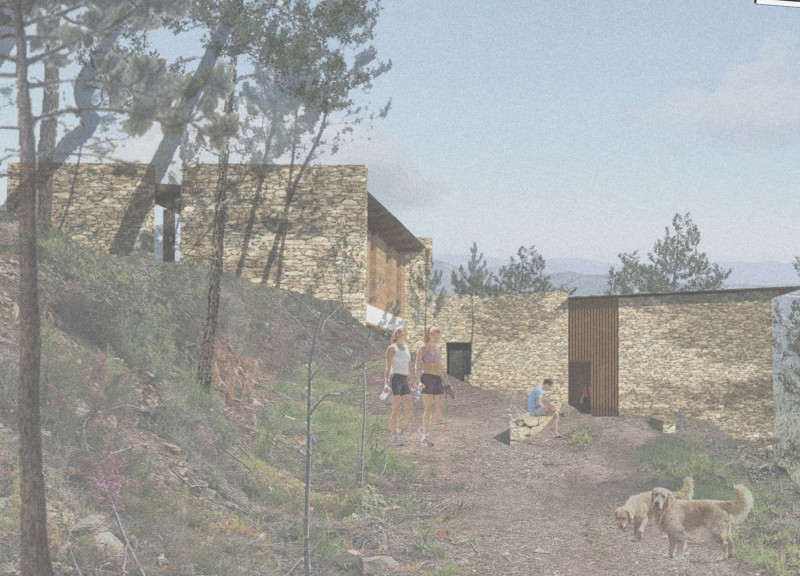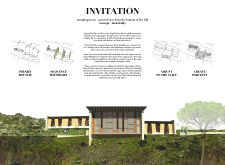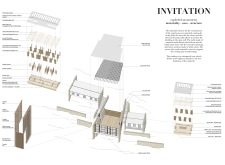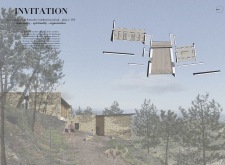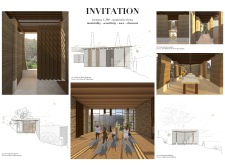5 key facts about this project
The layout and orientation of the building respond effectively to the topography, utilizing varying elevations to define different functional areas including a yoga studio, kitchen, and bathrooms. The design emphasizes an open-plan concept that allows for seamless movement between spaces, fostering a sense of tranquility and connection with the outdoors.
Innovative material selection is a hallmark of this project. The Yoga House incorporates local materials such as dry stone walls, timber frameworks, and adobe walls. These choices not only enhance the structural integrity of the building but also create a warm and inviting atmosphere. The use of natural materials contributes to the sustainability aspect of the design, with features such as rainwater harvesting and photovoltaic panels further reinforcing its eco-friendly approach.
Spatial Organization and Unique Design Features
The spatial organization of the Yoga House is particularly noteworthy. The yoga studio is positioned to take full advantage of the views and natural sunlight, promoting a peaceful and focused environment for practice. Different areas are thoughtfully interconnected, encouraging movement while maintaining a sense of intimacy and privacy.
Unique design approaches include the integration of biophilic elements, which emphasize the connection between individuals and nature. Large glazed openings frame picturesque views of the surrounding landscape, creating a visual continuity that enhances the overall experience. The building also employs flexible interior features such as movable partitions to adapt spaces for different activities, addressing the diverse needs of users.
Sustainability as a Core Element
Sustainability is a key principle guiding the design of the Yoga House. The project utilizes renewable energy sources and efficient water management systems to minimize its ecological footprint. The strategic placement of photovoltaic panels allows for energy self-sufficiency, while the incorporation of rainwater harvesting systems supports water conservation efforts.
Overall, the Yoga House exemplifies a balanced approach to architectural design that prioritizes functionality, aesthetics, and sustainability. The careful selection of materials, innovative spatial layout, and integration of natural elements contribute to creating a serene retreat that resonates with its environment. For a more comprehensive understanding, consider exploring the architectural plans, sections, and designs that offer deeper insights into this project’s architectural ideas and methodologies.


