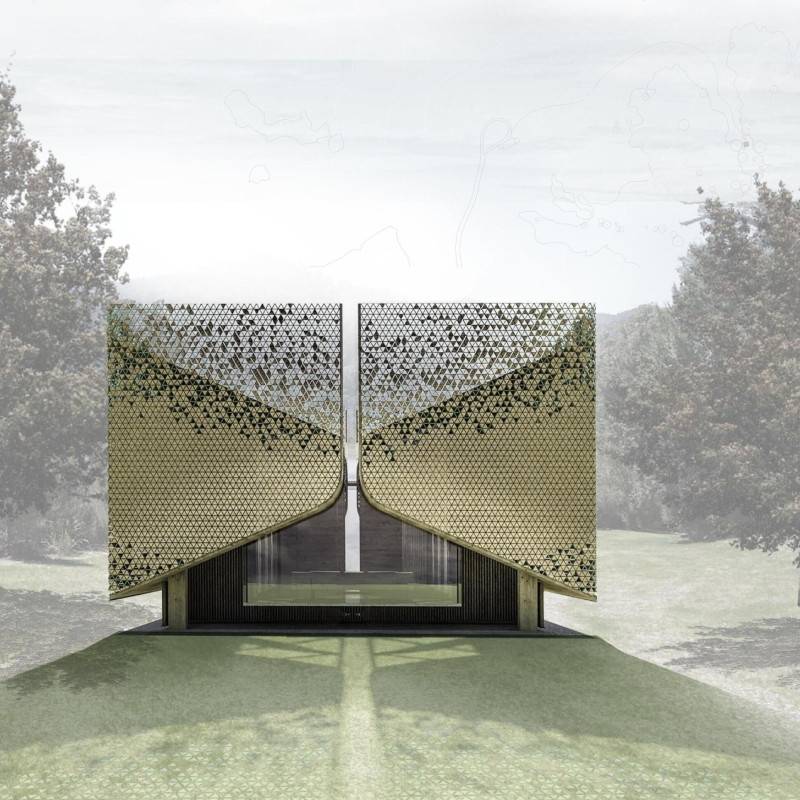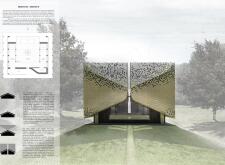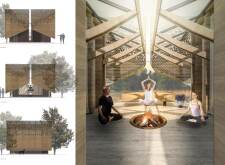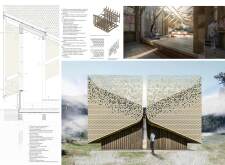5 key facts about this project
The architectural design integrates practical spaces for group activities and solitary contemplation. The layout is carefully divided into three main zones, each designed to guide visitors through a progression of meditation practices. This careful zoning allows the architecture to facilitate various experiences while remaining cohesive and inviting. The design places emphasis on communal and individual spaces, recognizing the diverse needs of users.
A significant aspect of the project is its facade, which features a dual-screen system crafted from light-permeable materials. These screens not only provide a sense of privacy but also allow soft, filtered light to penetrate the interior spaces. The dynamic angles of the facade contribute to both aesthetic appeal and functional performance by fostering natural ventilation. This design approach enhances the sensory experience for users, as they interact with a constantly changing play of light that reflects the time of day and the weather.
Internally, the project offers expansive areas that invite community gatherings and personal quests for solitude. Central to the design is a circular fire pit, which acts as a focal element for communal interactions, creating a warm and welcoming atmosphere. The incorporation of large windows is crucial in establishing a visual connection with the landscape, allowing natural light to flood the interior while providing picturesque views of the surrounding environment. This openness reinforces the project's overarching theme of embracing nature as a vital aspect of the meditation experience.
The choice of materials plays a critical role in shaping the architecture's identity. Laminated timber is predominant throughout the structure, reflecting a commitment to sustainability and ecological integrity. This material not only adds warmth to the interiors but also aligns with the organic vision of the project. The extensive use of glass complements the wooden elements, promoting transparency and an unbroken flow between the inside and outside. The galvanized metal screens, embedded with intricate patterns, provide visual interest and functional benefits, such as shading and privacy, while also adding texture to the facade.
Unique design approaches are evident throughout the project. The integration of biophilic principles reflects a commitment to fostering a deeper connection to nature. This design strategy promotes ecological awareness and mindfulness, appealing to users who seek peace and tranquility within a bustling world. The harmonious balance of closed and open spaces encourages contemplation while providing opportunities for social interaction.
Overall, "Breathe Out / Breathe In" exemplifies a thorough understanding of how architecture can enhance human experience through thoughtful design. The project’s careful consideration of spatial organization, materiality, and interaction with the environment highlights its intent to serve as a retreat from everyday life. Interested readers are encouraged to explore the project presentation and delve deeper into the architectural plans, sections, designs, and ideas that illustrate the nuanced approach behind this compelling endeavor. Discovering these elements will provide a richer understanding of how the project seeks to foster peace and mindfulness in today's fast-paced world.


























