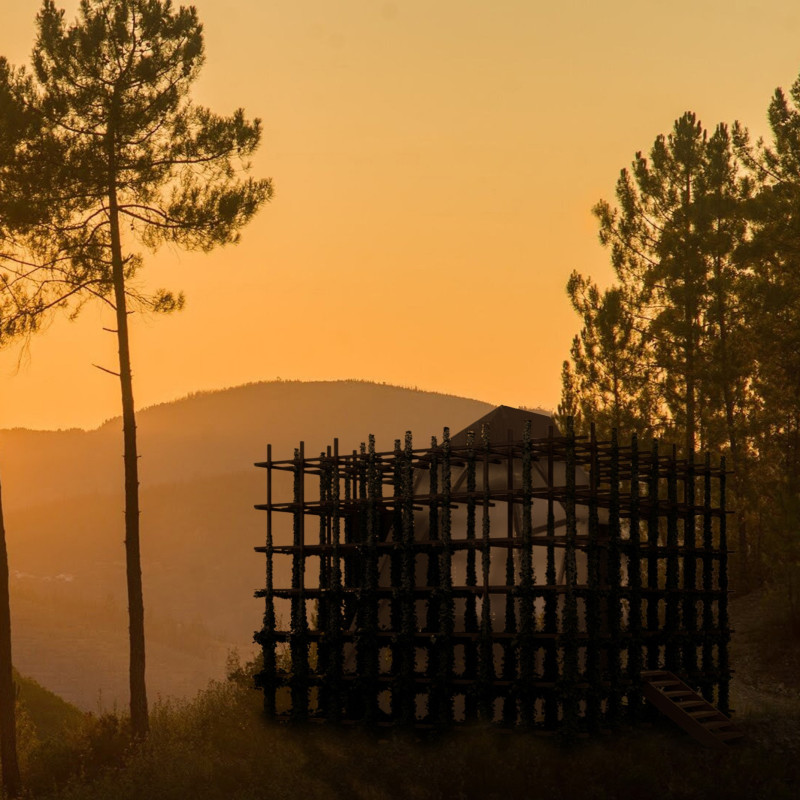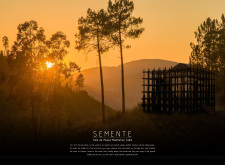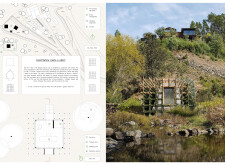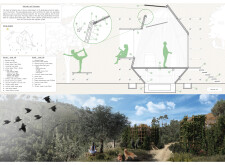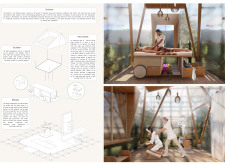5 key facts about this project
The primary function of the cabin is to provide a dedicated area for meditation and therapeutic activities, promoting wellbeing through its carefully curated spaces. This architectural design is driven by a philosophy that encourages tranquility and mindfulness, aligning the human experience with the natural rhythms of the landscape. The layout of the cabin has been meticulously organized into several essential areas, including a meditation room, a therapy room, and a charging room. Each of these spaces is designed to foster a unique experience, influenced by abundant natural light and scenic views that integrate the interior with the outside world.
The architectural components of the cabin are rooted in principles of sustainability and simplicity. The building is primarily framed with local pine wood, chosen for its warmth and durability, which helps establish a welcoming atmosphere. The use of large glass panels allows for ample natural light to flood the interior while framing stunning vistas of the surrounding landscape. This connection to the outdoors is further enhanced by the building’s strategic orientation, which maximizes sunlight exposure and facilitates natural ventilation, thus reducing reliance on mechanical systems.
Particular attention has been paid to the building's various elements. The foundation utilizes a ground-screw system, minimizing disruption to the existing landscape and landscape ecology. The cabin's roof features an angled design that serves both aesthetic and functional purposes, acting as a skylight that invites fresh air while ensuring the interior remains bright and inviting. This design approach resonates with the cabin’s theme of organic growth, as the architecture seems to emerge naturally from the earth.
The interior of the cabin is characterized by a calming palette of natural materials, allowing users to feel enveloped in a soothing environment. Wooden surfaces create a sense of warmth, while the strategic use of materials reflects a contemporary understanding of environmental responsibility. The cabin is intended to be a living structure, with certain components designed to encourage the growth of plants and foliage, directly tying the architecture to the surrounding flora and fauna.
What makes this project particularly distinctive is its commitment to embodying principles of biophilic design, which seeks to enhance the connection between people and nature through the built environment. The unique design elements create seamless transitions between the indoor and outdoor experiences, allowing occupants to engage with their surroundings in a contemplative manner. This thoughtful integration of landscape and architecture is not just about aesthetics; it establishes an environment conducive to healing and personal growth.
For those interested in gaining a deeper understanding of the project, including detailed architectural plans, sections, and design ideas, the Vale de Moses Meditation Cabin invites exploration. Delving into these elements will provide valuable insights into how the project effectively addresses the relationship between architecture and the landscape, as well as the innovative design strategies employed throughout the cabin’s construction. Engaging with these materials will enrich one’s appreciation for the delicate balance between human creativity and natural beauty, showcasing how architecture can serve as a conduit for mindfulness and connection in today’s world.


