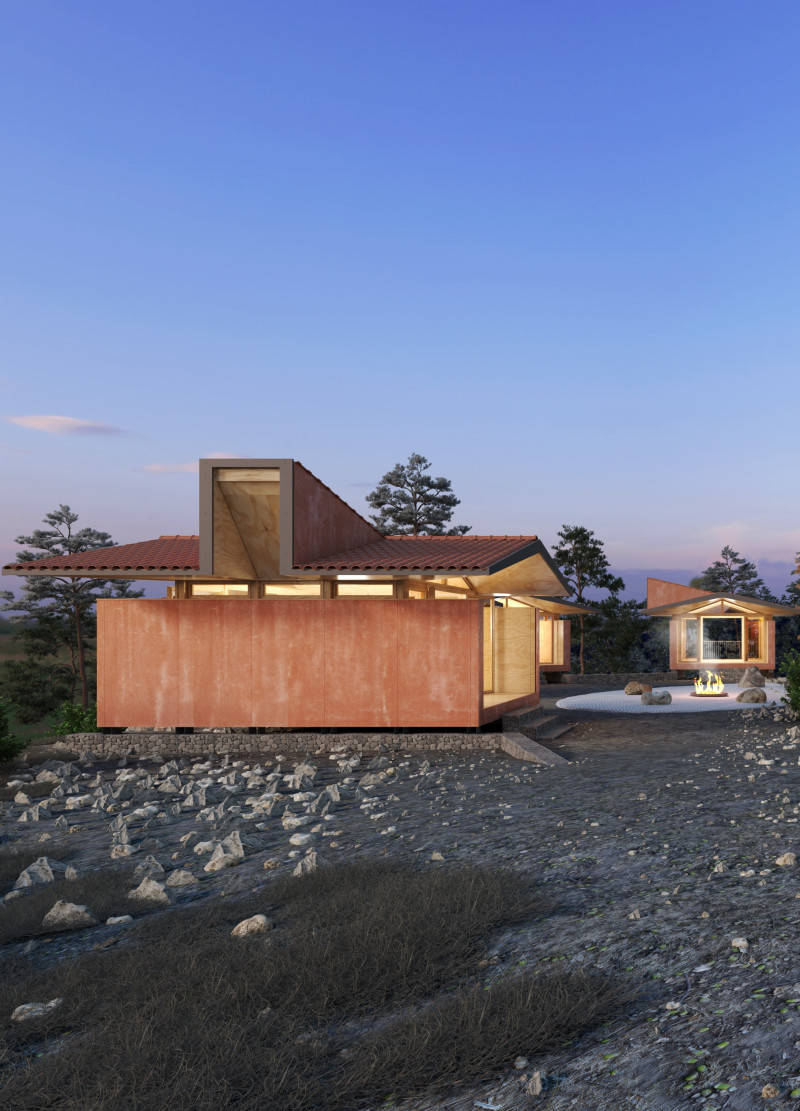5 key facts about this project
At its core, the Prana Cabins project represents a synthesis of practical design and mindful living. Each cabin is constructed with careful attention to both its structural integrity and aesthetic appeal, fostering an environment conducive to reflection, relaxation, and social interaction. This thoughtful approach ensures that the spaces do not merely accommodate individuals but actively contribute to their physical and mental wellness.
One of the most remarkable aspects of the project is its modular design. The architectural framework consists of three primary modules: the base module, which incorporates essential utilities and energy systems; the lightwell module that maximizes natural light and enhances airflow; and the balcony module, which extends outdoor spaces for enjoyment and interaction. This modularity not only streamlines the construction process but also allows for adaptability in design, catering to a range of functions from solitary retreats to group gatherings.
Materials play a crucial role in the overall character of Prana Cabins. The project utilizes locally sourced materials that resonate with the surrounding landscape, reinforcing the principles of sustainability. Key materials include plywood panels, cement board, stone foundations, ceramic roof tiles, and photovoltaic panels. Each material has been selected not only for its functionality but also for its aesthetics, allowing the cabins to blend naturally with their environment while promoting energy efficiency.
The placement of the cabins on a hillside site is deliberate, enhancing their integration with the topography and allowing occupants to benefit from sweeping views and natural light. The architectural forms are sculpted carefully, providing a narrative that encourages exploration and engagement with the landscape. The design employs a keen understanding of natural principles, such as rainwater harvesting through sloped roofs, furthering its commitment to sustainable living.
The interior spaces of the Prana Cabins are designed to optimize usability while maintaining a connection to the outside world. Expansive windows invite light and views, promoting a sense of openness without sacrificing privacy. This careful balance between public and private zones is essential for creating spaces that feel both communal and intimate. Areas for meditation, yoga, and social interaction are seamlessly incorporated into the design, providing residents with versatile environments that support various activities.
The philosophies underpinning this architectural project emphasize simplicity, functionality, and environmental consciousness. The cabins not only serve as physical structures but also act as an embodiment of a lifestyle that prioritizes well-being, sustainability, and connection to nature. This emphasis is reflected in the careful detailing and thoughtful execution of each design element, ensuring that they contribute positively to the overall harmony of the space.
As a reader interested in architectural exploration, engaging with the Prana Cabins project presentation will reveal further intricacies of the design, including detailed architectural plans and sections that illustrate the thoughtful approach taken throughout the project. Examining these elements will provide deeper insights into the architectural ideas and design strategies employed in this endeavor, showcasing how architecture can meaningfully respond to both human needs and the natural environment.


























