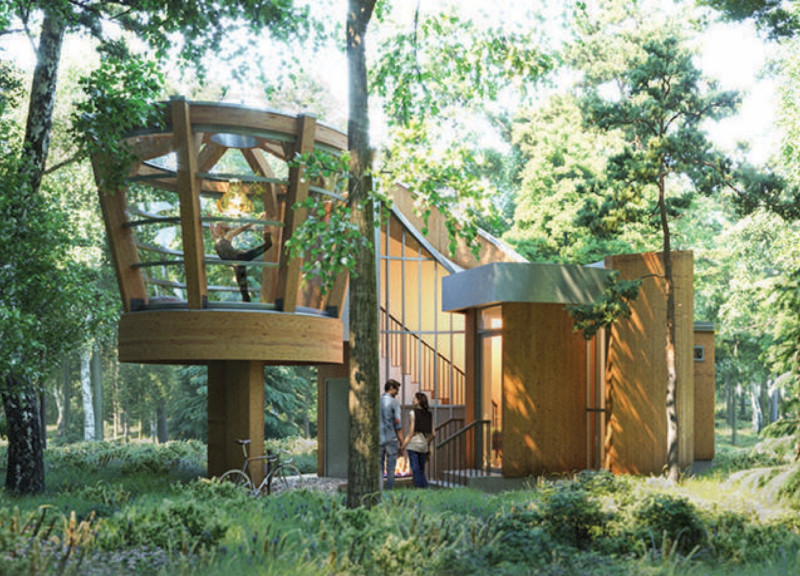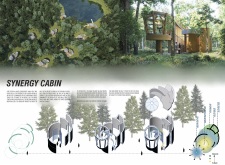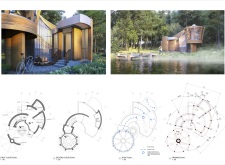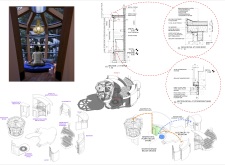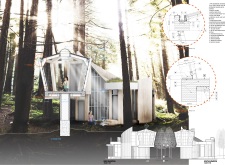5 key facts about this project
Functionally, the Synergy Cabin serves as a multi-purpose space that accommodates both communal activities and private moments of reflection. The design emphasizes an open layout that allows for fluid transitions between different areas. By incorporating private nooks and communal spaces, the cabin fosters a sense of community while also providing individual sanctuaries for contemplation.
The architectural approach taken in the Synergy Cabin is centered on fluidity and nature. The structure employs a combination of circular and curved forms, which not only enhance its aesthetic appeal but also create a sense of harmony with the surrounding landscape. This design choice reflects a fundamental idea in architecture: structures should be an extension of their natural surroundings rather than an imposition upon them.
One of the key elements of the project is its use of materials that are both sustainable and fitting for the environment. Glue-laminated timber is utilized extensively for its warmth and strength, establishing a tactile quality that invites occupants to engage with the space. Large glazed panels allow for generous amounts of natural light, creating a seamless connection between indoor and outdoor areas. The inclusion of insulation materials ensures energy efficiency, while the innovative green roofing system not only enhances the cabin's ecological footprint but also adds a touch of vibrancy with living vegetation.
Structure-wise, the design features multiple levels connected by elegantly designed spiral staircases, encouraging exploration within the cabin. The separation of areas dedicated to meditation and social interaction ensures that users can engage with the space according to their needs, whether seeking solitude or community.
The integration of outdoor spaces is another notable aspect of the Synergy Cabin. Thoughtfully landscaped areas create inviting paths and gathering spots, reinforcing the architecture's intent to promote a deep engagement with nature. These outdoor enhancements serve to complement the internal flow of space, facilitating an immersive experience that blurs the lines between inside and outside.
An additional layer of uniqueness in the Synergy Cabin lies in its emphasis on biophilic design principles. By fostering a closer relationship between occupants and the natural world, the project seeks to enhance physical and emotional well-being, encouraging users to embrace a lifestyle that values mindfulness and connection to the earth.
This project also engages with broader architectural ideas about energy flow and sustainability. The architectural plans display a carefully considered layout that integrates passive design strategies, allowing for optimal heating and cooling through natural ventilation. Architectural sections reveal the innovative structural forms that not only provide aesthetic depth but also reinforce the stability of the building.
The Synergy Cabin stands out not just for its design but for its thoughtful approach to creating a space that nurtures the spirit. By prioritizing both individual retreat and social interaction, it invites occupants to connect with themselves and the environment in a meaningful way. To delve deeper into the architectural designs, plans, and sections that bring this project to life, readers are encouraged to explore the project presentation for a more comprehensive understanding of its unique propositions and architectural ideas.


