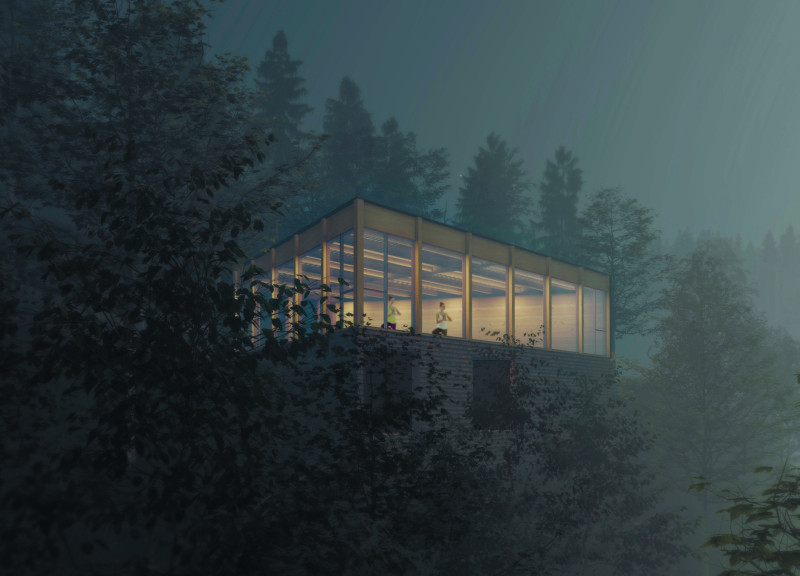5 key facts about this project
The primary function of the Prâna House is to facilitate wellness practices, particularly yoga and mindfulness meditation. Designed to accommodate both individual practitioners and group sessions, the structure emphasizes an intimate connection to the outdoors through its expansive glass walls and open layouts. This design encourages users to engage with their natural surroundings, allowing for a unique blend of indoor and outdoor experiences that enhance the therapeutic qualities of the space.
Central to the project is a systematic approach to spatial organization that creates a hierarchy of areas, ranging from communal zones to more private retreats. The yoga room, the heart of the facility, is oriented to capture breathtaking views of the landscape, particularly during sunset. This positioning not only enriches the practice experience but also reinforces the overarching theme of mindfulness intertwined with nature. The flow from shared spaces, like the zen garden, to private zones creates a dynamic experience for visitors, enabling personal reflection as well as communal engagement.
Materiality plays a significant role in the overall design of the Prâna House. The project utilizes locally sourced materials, which helps to establish a sense of place while minimizing environmental impact. Timber is prominently featured throughout the structure, providing a warm, inviting aesthetic and forming the basis for the building's framework. Stone is used strategically in the foundation and lower walls, embedding the structure within the earth and enhancing its thermal performance. The deliberate choice of glass allows natural light to permeate the interior spaces, blurring the lines between inside and outside, and facilitating a profound connection to the surrounding landscape. Additionally, steel elements offer durability while maintaining a lightweight presence on the site.
Sustainability is a key consideration in the architecture of the Prâna House. The design promotes natural ventilation, leveraging the large openings to enhance airflow and reduce reliance on artificial cooling. Rainwater management is integrated into the design, with a roof slope that redirects water for reuse, underscoring a commitment to resource efficiency. The strategic placement of solar panels serves to cover energy needs, aligning with the principles of sustainable architecture through a focus on renewable resources.
Unique design approaches are evident throughout the project, most notably in its detailed attention to user experience and environmental integration. The intentional layout creates a logical progression from communal to private spaces, encouraging a balance between solitude and community. The thoughtful design encourages exploration, allowing users to engage with both the architecture and the natural beauty surrounding the house. Elements like the zen garden further enrich the user experience, inviting quiet reflection and mindful interaction with the environment.
The Vale de Moses Yoga House represents a profound exploration of architecture that prioritizes well-being and sustainability. It successfully illustrates how design can facilitate a deeper connection between individuals and their natural surroundings, making it a noteworthy example of contemporary architectural practice in a natural context. To gain further insights into this project, including detailed architectural plans, sections, and designs, readers are encouraged to explore the project presentation for a comprehensive understanding of its unique ideas and architectural solutions.


























