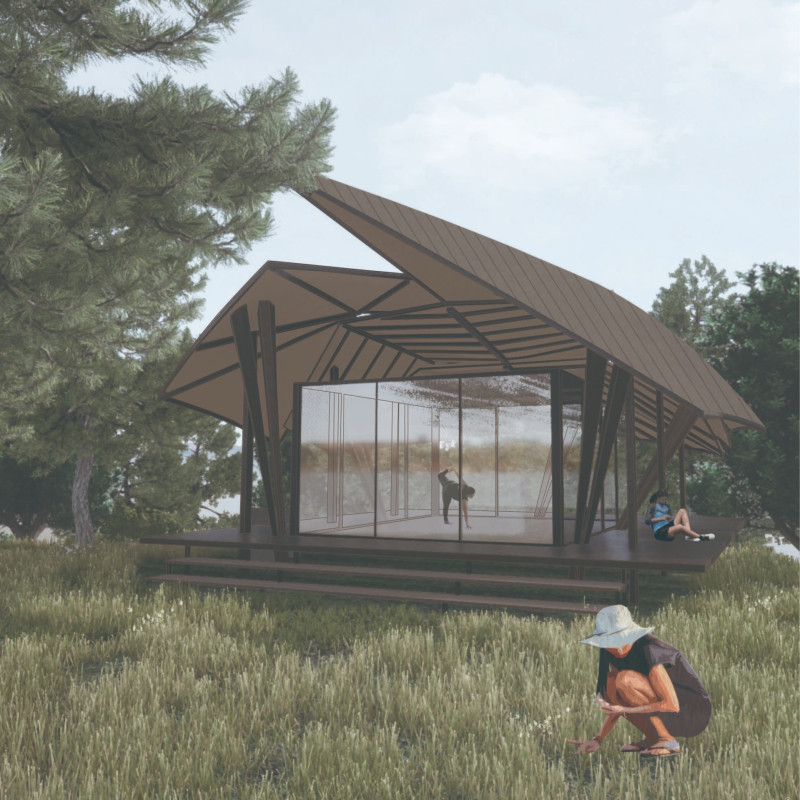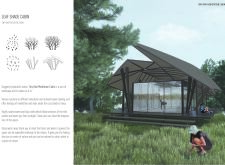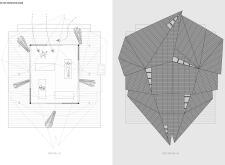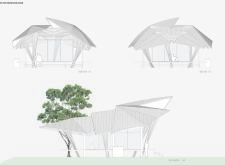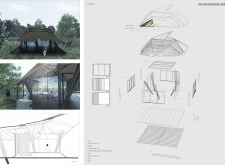5 key facts about this project
The architectural design emphasizes transparency and connection to the landscape through the extensive use of glass walls, allowing natural light to permeate the space and providing uninterrupted views of the environment. The roof features dynamic and asymmetrical lines, reminiscent of overlapping leaves, which contribute to the structural form while accentuating the building’s organic integration into the landscape. This becomes a defining characteristic of the project, allowing the cabin to blend harmoniously with its setting.
The function of the cabin is centered around mindfulness, providing a space for individual reflection and group meditation. The interior layout accommodates flexible use; it can serve both private meditation sessions and larger communal gatherings without compromising the tranquility required for such activities. Movable panels and an open floor plan enhance the adaptability of the space, allowing it to be tailored to the needs of its users.
The design differentiates itself from similar projects through its unique form and materiality. The outer structure utilizes wood that not only adds warmth to the aesthetics but also aligns with sustainable practices by reducing the overall carbon footprint. The angled roof panels are not simply aesthetic but are strategically designed for natural ventilation and rainwater management, further aligning the project with environmental considerations. This thoughtful integration of functionality and design promotes a low-impact development that respects the ecological integrity of the site.
The inside of the cabin is dominated by natural materials, with wood flooring complementing the structural elements. The strategic placement of glass ensures that views of the surrounding landscape are a continuous part of the interior experience, blurring the lines between inside and outside. This design approach fosters an immersive environment conducive to mindfulness practices.
The Tiny Kiwi Meditation Cabin stands out due to its commitment to creating a meditative experience through architectural principles that prioritize connection to nature, adaptability, and sustainability. For a comprehensive understanding of the project’s architectural plans, sections, designs, and ideas, interested readers are encouraged to explore the detailed presentation available. Engaging with these elements will provide further insights into the architectural intent and execution of this unique cabin.


