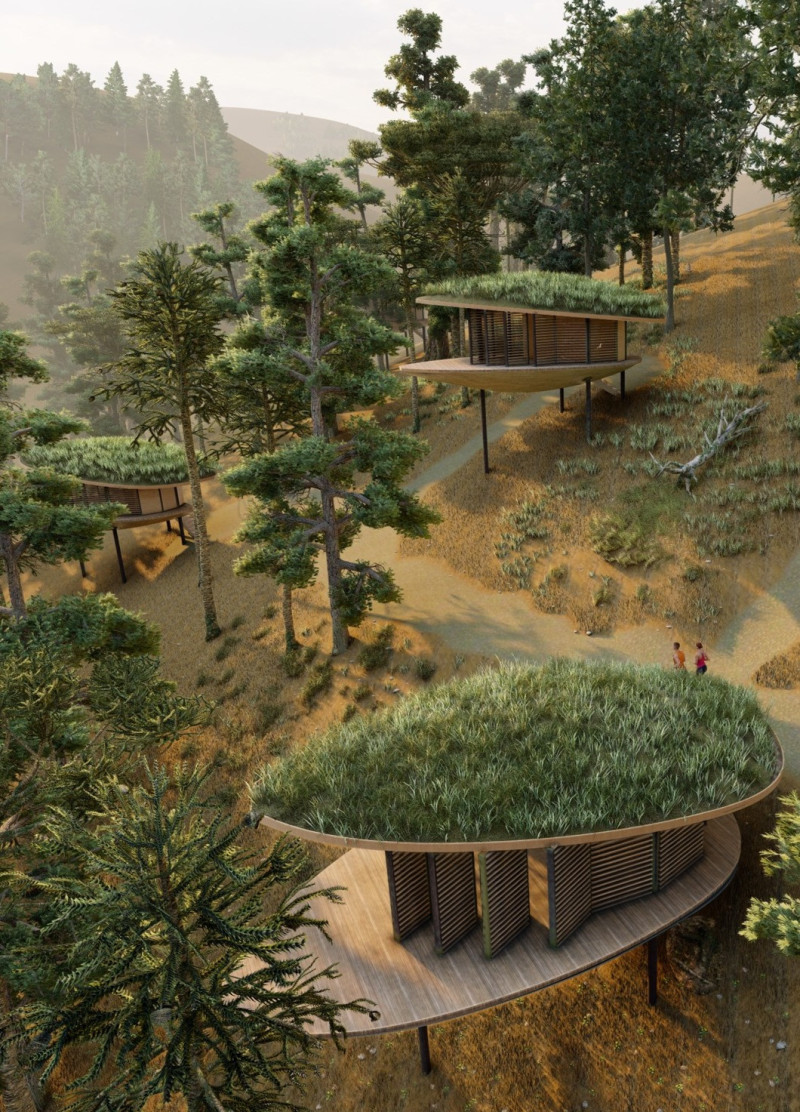5 key facts about this project
The main function of the Seedling Pods is to provide a temporary escape from urban environments, encouraging users to connect with nature. Each pod is configured into distinct areas: a sleeping space, a relaxation zone, and a communal living area. The layout is designed for flexibility and ease of movement, promoting social interaction while also allowing for private retreats.
The design integrates large windows and sliding doors to enhance visual connectivity with the surrounding landscape, effectively blurring the boundary between interior and exterior spaces. This engagement with nature is a core principle of the architecture, allowing natural light to permeate the interiors and offering views of the forest.
Unique Design Approaches
The Seedling Pods employ several innovative design strategies that differentiate them within the context of contemporary retreats. Biomimicry plays a significant role, as the architecture mimics the natural processes of seed dispersal, inviting occupants to explore their surroundings. The use of adjustable performance glazing and timber louvres not only supports ventilation but also adapts to changing weather conditions, making the interiors comfortable year-round.
Sustainability is a primary focus, with practices integrated throughout the construction process. The pods utilize locally sourced agro-waste materials, such as straw and wood shavings, forming a commitment to environmental responsibility. The roofs are designed to collect rainwater, which is filtered and used within the structures, highlighting the project's commitment to self-sustaining practices.
Material selection enhances both the aesthetic and functional aspects of the design. Lightweight steel frames support waterproof membranes and vegetation layers, while the internal timber frames and prefabricated panels provide structural integrity and warmth to the pods. These material choices align with sustainable building practices and reinforce the overall design ethos.
Architectural Analysis and Details
Important elements of the Seedling Pods include strategic site layouts designed to minimize ecological disruption while maximizing the potential for outdoor engagement. Each pod is specifically oriented to optimize views and natural light, enhancing the user experience. The organization of spaces within the pods promotes a fluid transition from the interior to the expansive outdoor landscapes.
In summary, the Seedling Pods project exemplifies an architectural response to contemporary needs for sustainable living and proactive engagement with the environment. For a more in-depth understanding of the architectural plans, sections, and designs, readers are encouraged to explore the project presentation and delve into the architectural ideas that shape this unique retreat.






















