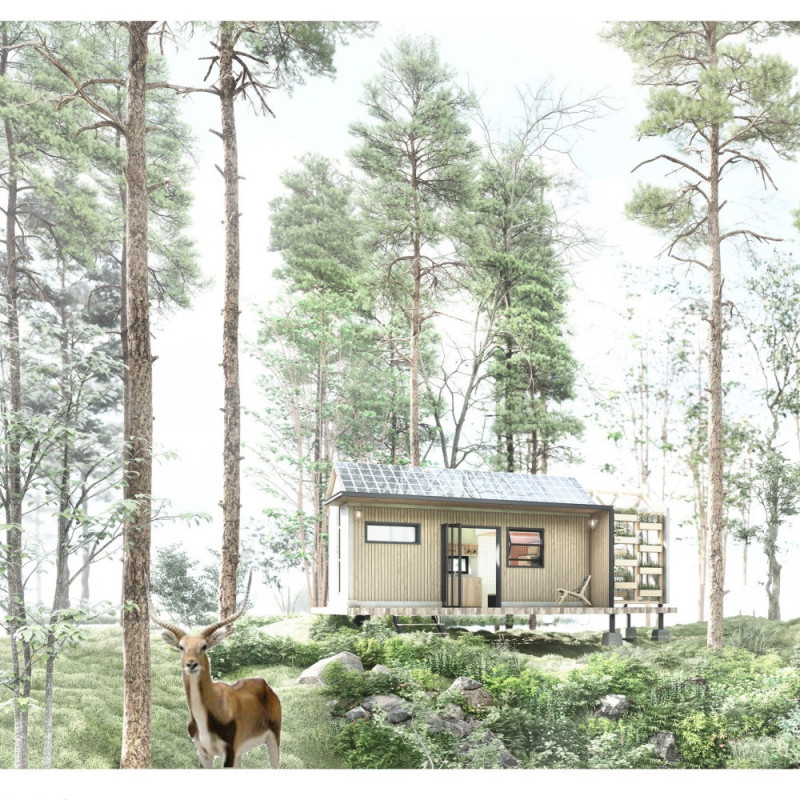5 key facts about this project
Functionally, the Micro Home provides a compact yet versatile living solution. It allows its inhabitants to immerse themselves in nature while maintaining the comfort and practicality required for everyday living. The design achieves a harmonious blend of spaces that foster interaction, relaxation, and functionality. With a focus on transparency, the extensive use of glass enhances the connection between the indoor environment and the picturesque woodland surroundings, inviting ample natural light and picturesque views into the interiors.
The project is characterized by its careful spatial configuration, which prioritizes efficient use of space. The interior layout features living and sleeping areas that can be adapted to meet the varying needs of the occupants. This flexibility encourages a sense of community among residents, as communal areas are combined with private spaces that offer peace and personal retreat. The inclusion of a sunroom adds an innovative touch, functioning both as a greenhouse and as a space for leisure activities. This integration amplifies the relationship with nature, encouraging occupants to bring the outdoors inside.
Materiality plays a crucial role in the overall design, with a clear emphasis on sustainable practices. The Micro Home employs a range of materials such as wood, glass, sustainable composite panels, and natural fiber insulation. The choice of materials was made not only for their aesthetic appeal but also for their minimal environmental impact. Wood serves as a primary element within the structural framework, enhancing warmth and echoing the surrounding forest. The glass elements create an open, airy feel, allowing for uninterrupted views of the natural landscape, while solar panels on the roof contribute to the home’s energy efficiency.
One of the unique design approaches of the Micro Home is its modular extensibility. This feature allows for future modifications or mobility, enabling inhabitants to adjust their living arrangements as their needs evolve. This adaptability is a reflection of the contemporary necessity for dwellings that can grow and change alongside their occupants. Additionally, the aesthetic coherence of the Micro Home with its surroundings fosters a respectful dialogue with the forest environment, thereby minimizing visual disruption in the landscape.
Moreover, the project embodies an ethos of community engagement and environmental protection, particularly through its titular association with "Forest Guardians." By promoting a lifestyle centered on respect for nature, the design encourages a collective responsibility among its inhabitants to preserve and advocate for the environment. This orientation supports not only individual well-being but also a greater awareness of ecological issues facing the area.
In summary, the Micro Home project stands as a thoughtful exploration of how architecture can facilitate a sustainable lifestyle while enhancing connection to the environment. Its unique design strategies, commitment to sustainable materials, and community-oriented philosophy collectively contribute to creating an impactful living space. For further insights into this innovative project, including architectural plans, sections, and detailed designs, readers are encouraged to explore the project presentation to appreciate the depth of thought and creativity that has shaped this distinctive architectural endeavor.























