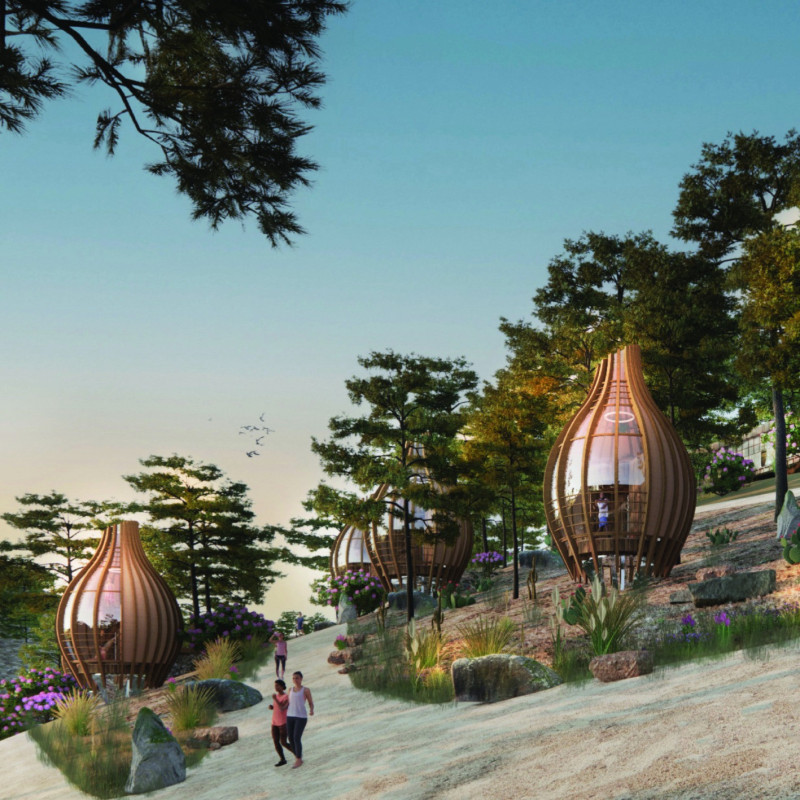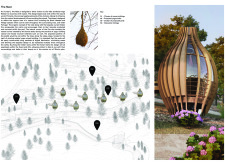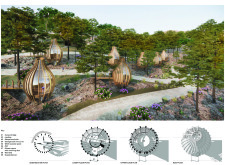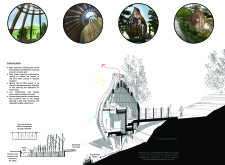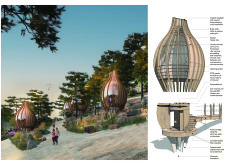5 key facts about this project
Functionally, The Nest serves as a multifunctional retreat space, designed to accommodate various activities while prioritizing comfort and sensory engagement. The overall structure adopts a pod-like form, reminiscent of a bird's nest, which symbolizes safety, nurturing, and closeness to nature. This choice of shape is not merely aesthetic; it is also deeply rooted in the ethos of creating a peaceful sanctuary that blends seamlessly into its environment. The careful arrangement of multiple pods throughout the landscape invites exploration and interaction, allowing users to roam freely and connect with nature.
One notable aspect of the design is its use of sustainable materials and practices. The primary structural element is glulam, or glued laminated timber, which is both strong and environmentally friendly. This choice emphasizes the project's commitment to sustainability while providing a warm, inviting aesthetic. Cork has been strategically utilized for cladding and insulation, reflecting local material availability and reducing the ecological footprint. Additionally, the integration of lightweight ETFE panels serves to maximize natural light and minimize the need for artificial lighting, thereby enhancing the overall energy efficiency of the design.
The Nest also incorporates a rain suppression system that not only mitigates potential water runoff but also improves acoustic performance within the living spaces. This integration of environmental considerations into the design is a testament to the architectural approach that prioritizes functionality alongside aesthetic appeal. Natural ventilation plays a crucial role in maintaining air quality and comfort within the pods. The design allows for efficient airflow, reducing reliance on mechanical cooling and creating a more pleasant indoor environment.
The layout of The Nest emphasizes modularity and flexibility, allowing each pod to serve multiple purposes. This adaptability means that spaces can be configured for individual yoga classes, workshops, or quiet contemplation. The interconnectedness of the pods through landscaped pathways further invites visitors to engage with the entire retreat, promoting a sense of community and shared experience.
Unique design approaches are evident in The Nest's overall concept, which draws upon biomimicry. By reflecting natural forms and optimizing the use of local resources, the project not only respects but enhances the natural ecosystem. This thoughtful architectural design offers opportunities for users to engage with their surroundings mindfully, reinforcing the fundamental principles of the Vale de Moses Yoga Retreat.
This project stands as a model for contemporary architecture that embraces sustainability and mindful living without sacrificing beauty or utility. The Nest highlights how architectural designs can contribute to well-being by creating spaces that are intimate, inviting, and connected to nature. As you explore the project presentation, consider reviewing the architectural plans, sections, and designs to gain deeper insights into the innovative ideas that fueled the development of The Nest. The careful blending of architecture with nature invites ongoing discussion and exploration of how design can shape our experiences in profound and meaningful ways.


