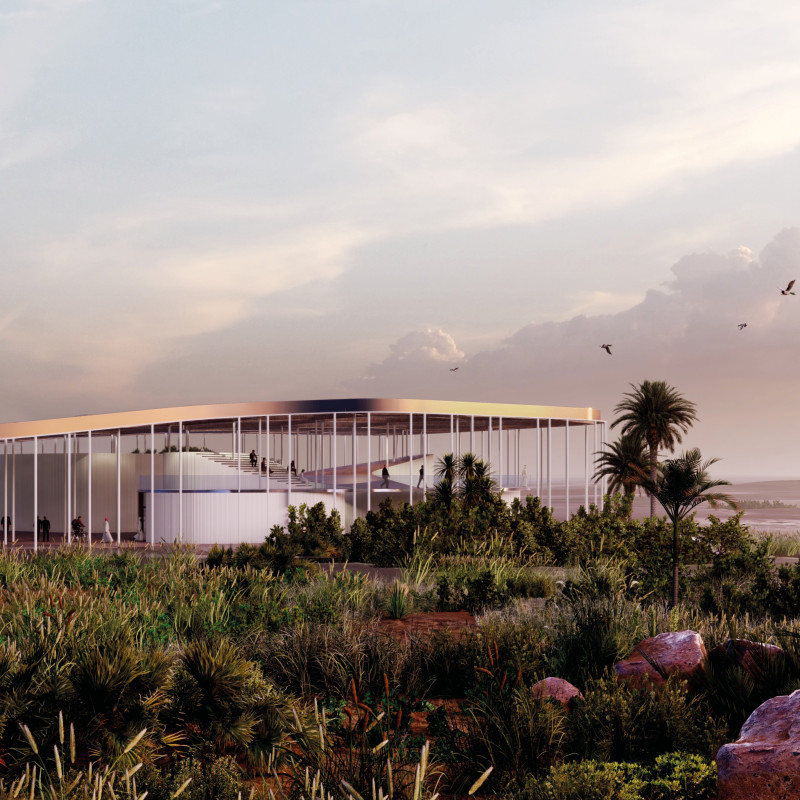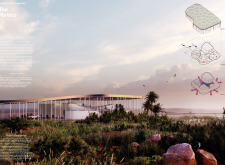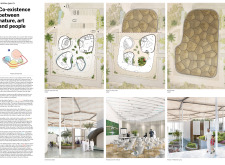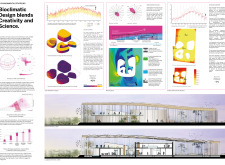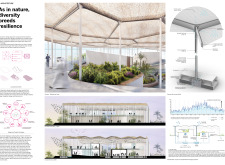5 key facts about this project
The architecture of The Portico is characterized by its fluid form, which draws inspiration from the organic contours of the surrounding landscape. The design captures the essence of biophilia, a concept that emphasizes the inherent connection between people and the natural environment. By utilizing curves and natural materials, the structure creates an inviting atmosphere that encourages exploration and interaction with its picturesque setting.
At the heart of the project is an expansive central courtyard that fosters community gatherings and serves as a communal space for visitors to relax and engage with nature. This area is surrounded by a series of interconnected volumes that house different programs, each designed to maintain a strong visual connection with the outdoor environment. The careful arrangement of spaces facilitates easy circulation, allowing visitors to navigate through the building while enjoying views of the wetland reserve.
The design of The Portico places particular emphasis on its materiality. Concrete is used for structural components, providing resilience and supporting the angular forms of the architecture. Extensive glazing enhances natural light penetration, creating bright and airy interiors that promote well-being. Metal elements, particularly aluminum, are integrated into the roofing system to provide durability while also establishing a contemporary aesthetic. Sustainable fibers are incorporated into the building envelope, reflecting a commitment to environmentally responsible design practices while introducing dimensions of texture and warmth.
Unique design approaches within The Portico include its innovative strategies for managing the harsh climatic conditions typical of the region. The design incorporates solar control elements, such as overhangs and strategically placed sunshades, which minimize glare and heat gain and maximize the use of daylight. Additionally, the building harnesses natural ventilation through careful orientation and façade composition. This creates comfortable indoor environments without excessive reliance on mechanical systems, thus reducing energy consumption.
Moreover, The Portico employs rainwater harvesting methods, ensuring efficient water use and encouraging ecological stewardship. These environmentally conscious features do not merely serve functional purposes but also create educational opportunities for visitors to learn about sustainable practices in architecture and landscape management.
Overall, The Portico is an exemplary project that harmonizes architecture with nature, demonstrating the potential for built environments to foster a relationship with the natural world. Its design encourages community interaction and education while serving as a platform for artistic expression. For those interested in exploring the intricate details of this project, including its architectural plans, sections, and innovative design ideas, reviewing the full project presentation will provide deeper insights into this finely crafted architectural endeavor.


