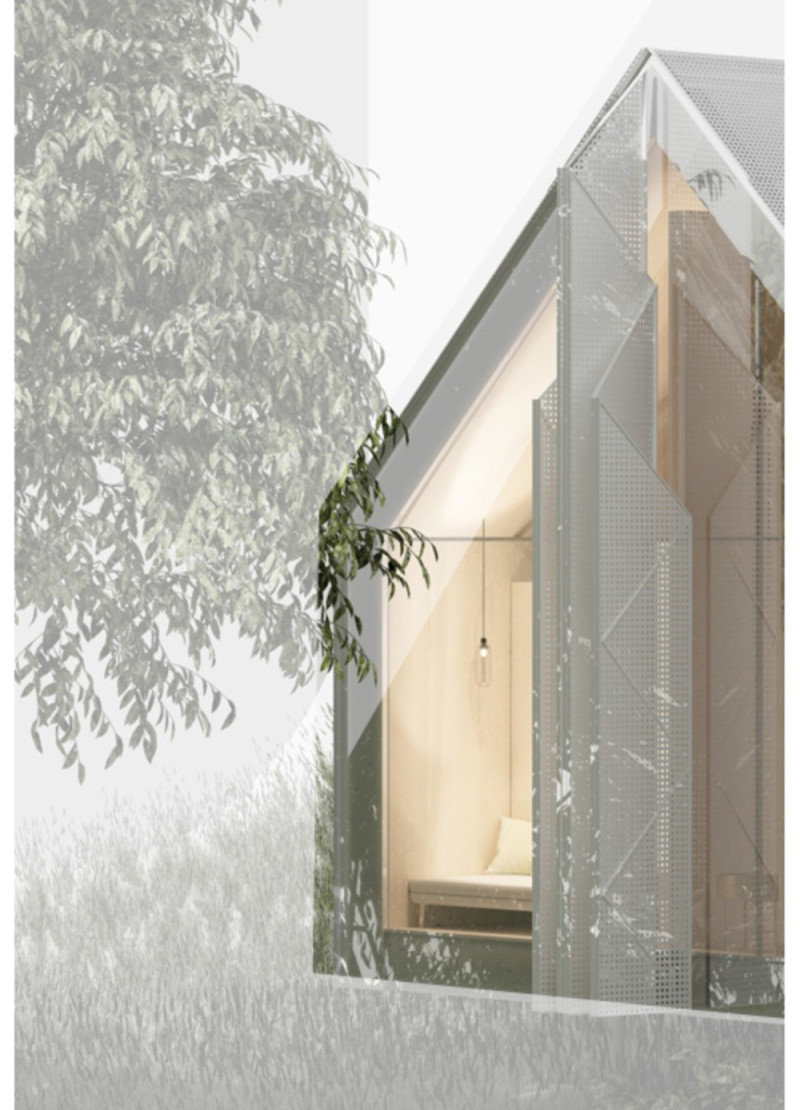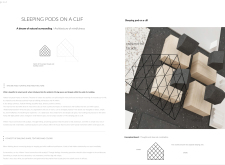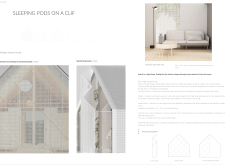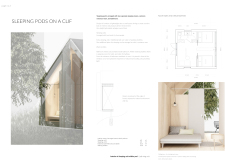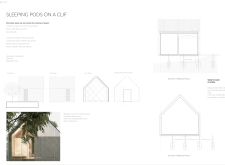5 key facts about this project
This architectural endeavor not only highlights the interplay between natural landscapes and built environments but also emphasizes the importance of creating spaces that foster a deep connection with the outdoors. The design functions as both a private refuge and a communal space, accommodating various needs through its adaptable layout. The architectural configuration includes two individual sleeping units, a shared living area, a bathroom, and an entrance room, promoting a practical yet inviting communal experience, suitable for solo guests or small groups.
One notable aspect of this project is its careful attention to materiality. The architects chose wood, metal, glass, and ceramic, each selected for its functionality and aesthetic appeal. The predominant use of glass and metal in the façade allows for transparent views of the surrounding landscape while fostering a sense of openness and continuity between the interior and the exterior. This design approach encourages daylight to penetrate the space, illuminating the interiors and providing a calming ambiance. In contrast, the use of warm wood in the interiors creates an inviting atmosphere, offering comfort and a sense of home. Ceramic finishes are chosen for their durability in high-use areas, highlighting the project’s balance between style and practicality.
The distinctive form and layout of the sleeping pods emulate natural rock formations, allowing the structure to blend harmoniously with its cliffside environment. Angled roofs and staggered volumes mimic the cliff’s topography, enhancing the visual connection between the architecture and the surrounding landscape. This organic approach does not only serve an aesthetic purpose but also contributes to optimizing views and facilitating natural ventilation, underscoring the project’s commitment to sustainable architectural practices.
The flexibility embedded in the design further highlights its unique qualities. The deployable façade allows occupants to adjust their environments according to personal comfort preferences and changing weather conditions, enhancing the lived experience. By integrating movable elements into the architectural design, the project addresses the diverse needs of users while promoting an interactive relationship with the natural elements outside.
Sustainability is also a cornerstone of this architectural project. Incorporating innovative water reuse systems and passive heating and cooling strategies underscores the architects’ commitment to environmental responsibility. The design utilizes bioregional materials and methods that align with the local climate, ensuring minimal ecological impact while maximizing comfort and usability.
As the project unfolds against a striking cliff backdrop, it becomes clear that this architectural endeavor is much more than a series of functional spaces. It represents a thoughtful exploration of how architecture can nurture a relationship with nature, allowing for solitude, reflection, and connection. The emphasis on mindfulness and tranquility is a guiding principle throughout the design, making it a compelling example of how contemporary architecture can align human habitation with the natural world.
For a more comprehensive understanding of the design intricacies, architectural plans, architectural sections, and architectural ideas related to this project, readers are encouraged to explore the project presentation further. Delving into these details will provide valuable insights into the innovative design approaches and functional aspects that characterize this unique architectural endeavor.


