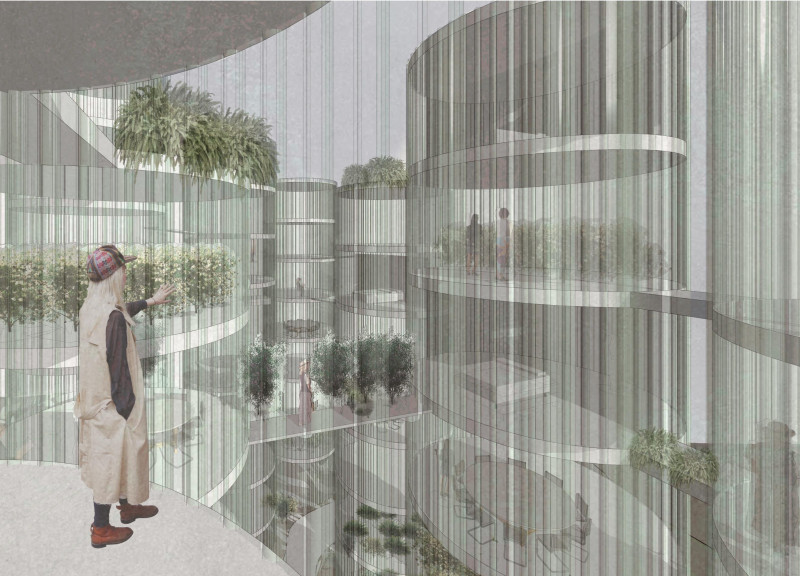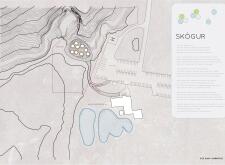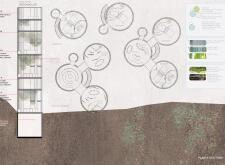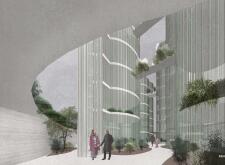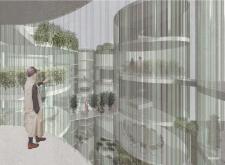5 key facts about this project
The Skógur architectural project is situated in close proximity to the Mývatn Nature Baths in Iceland. It represents a contemporary approach to integrating human habitation with the surrounding natural environment. The design emphasizes sustainability and creates functional living spaces that promote interaction with nature.
This project encompasses various elements, including residential units, communal areas, and pathways. Each area is strategically designed to provide an enhanced quality of life while minimizing ecological impact. The use of biomaterials, reinforced concrete, glass, and steel ensures durability and promotes energy efficiency. The circular form creates a seamless connection to the landscape while allowing for unobstructed views of the natural surroundings.
Unique Integration of Natural Elements
One of the project’s distinguishing features is the incorporation of vertical gardens into the design. Each residential unit includes green walls that not only enhance aesthetic value but also improve indoor air quality. This approach not only beautifies the living spaces but also emphasizes a commitment to sustainability. The use of algae tubes as a building material further sets this project apart, showcasing innovation in ecological architecture.
In addition, the layout promotes social interaction among residents. Communal dining areas are positioned in a way that encourages gathering, fostering a sense of community. Pathways and boardwalks link various components of the project, inviting users to engage with the natural surroundings and promoting outdoor activities.
Functionality and Space Utilization
The design effectively organizes spaces into distinct zones. Private suites are separated from communal areas, ensuring privacy while still encouraging socialization. The floor plan strategically allows for flexibility in use, catering to various activities and lifestyle preferences. The integration of natural light through extensive glass facades enhances the spatial experience, creating an atmosphere of openness and connection to the scenery.
The architectural sections illustrate how the structure interacts with the landscape, highlighting the emphasis on harmony between built and natural environments. This thoughtful design approach addresses the functional needs of inhabitants while considering environmental responsibility.
For those interested in exploring the intricate elements of this project further, it is advisable to review the architectural plans, sections, and designs. These documents provide deeper insights into the innovative ideas that contribute to the overall success of the Skógur architectural project.


