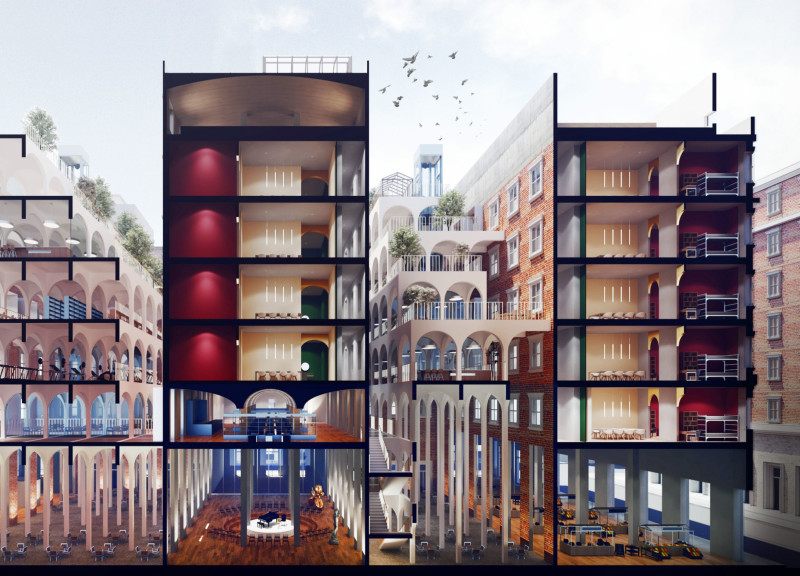5 key facts about this project
Functionally, the project aims to provide a diverse range of living solutions, accommodating both long-term residents and short-term visitors. The design incorporates elements that facilitate shared living experiences, such as communal kitchens, gardens, and leisure areas, fostering a sense of community. This project recognizes the importance of social connectivity in an increasingly fragmented urban environment, and its architecture encourages collaboration and camaraderie among its occupants.
Among the important aspects of the design are the various living units, which are thoughtfully configured to adapt to the changing needs of their inhabitants. Flexible floor plans allow spaces to be utilized for individual residences, shared apartments, or even temporary guest accommodations. The architectural design emphasizes openness, with generous natural light streaming into the interiors through strategically placed windows and glass partitions, enhancing the overall well-being of the residents.
Additionally, the integration of outdoor spaces, such as terraces and gardens, plays a crucial role in the overall design. These areas not only provide green relief amidst the urban landscape but also serve as venues for social gatherings and community activities. This connection to nature is vital in urban settings and reflects a growing trend towards biophilic design, which seeks to bring natural elements into architectural environments.
One unique design approach evident in "Rome Collective Living" is the use of classic Roman architectural forms, specifically the application of arched structures reminiscent of ancient aqueducts and monumental buildings. This homage to history is balanced with modern materials like concrete, glass, and wood, which bring a contemporary aesthetic and functionality to the project. The careful selection of materials not only respects the city’s architectural heritage but also reflects a commitment to sustainability, utilizing reclaimed elements and local resources where possible.
The circulation spaces within the design are another notable feature. Wide hallways and open communal areas promote ease of movement and foster encounters between different residents, enhancing the project's social fabric. The interconnected design encourages exploration, allowing residents to discover unexpected spaces and engage with their neighbors, reinforcing the communal living philosophy at the project's core.
Beyond its structural elements, "Rome Collective Living" is a representation of architectural ideas that challenge conventional living arrangements. The project encompasses cultural integration as well, featuring areas designated for community events, workshops, and artistic displays. This aspect not only enriches the lives of residents but also enhances the overall cultural landscape of the city, allowing local traditions to flourish alongside contemporary residential life.
In summary, the "Rome Collective Living" architectural design captures a profound understanding of the intersection between residence and community. Its thoughtful approach to spatial organization, material selection, and cultural integration positions it as an insightful project aimed at addressing urban living challenges while preserving and celebrating the historical essence of Rome. For those interested in delving deeper into the specifics of this project, exploring the architectural plans, sections, and designs will provide a more comprehensive understanding of the innovative ideas that underlie this endeavor.


























