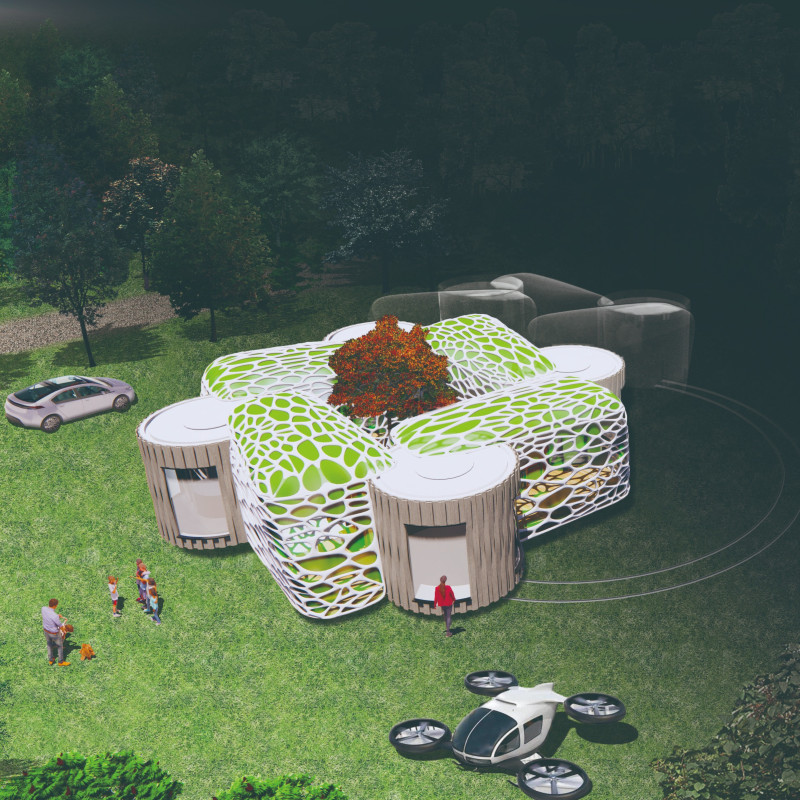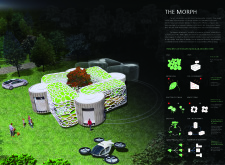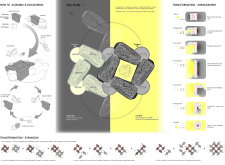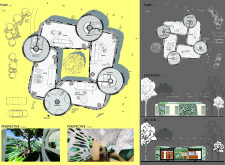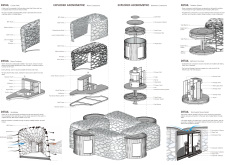5 key facts about this project
The architecture of this project represents a shift in how we conceptualize living spaces. It challenges conventional notions by prioritizing communal interactions and enhancing the quality of life through spatial variability. At its core, the design seeks to create an organic connection between the building and its surrounding environment, incorporating elements of biophilic design that promote well-being and encourage residents to engage with nature. The integration of a central tree serves not only as a natural focal point but also symbolizes the project's commitment to sustainability and the importance of green connectivity in urban settings.
Functionally, the design supports a variety of lifestyles and community activities. Each modular unit is designed to serve distinct purposes, increasing the overall functionality of the living space. The arrangement allows for open communal areas while also providing private nooks, ensuring a balance that caters to both social interaction and personal retreat. The space is further enhanced by outdoor integration that blurs the lines between indoor and outdoor living, allowing for natural light and ventilation to permeate each unit. This responsive architecture allows the design to adapt to daily rhythms and seasonal changes, providing spaces that feel dynamic and alive.
The materiality of the project highlights an intentional choice of sustainable building practices. A steel frame supports the structure, ensuring durability while also being lightweight enough to facilitate easy reconfiguration. Low emissivity glass contributes to energy efficiency, minimizing heat loss while enhancing transparency to the surrounding landscape. Polycarbonate panels offer a modern aesthetic while providing privacy in shared spaces. The inclusion of Building-Integrated Photovoltaic panels underscores the project's emphasis on energy self-sufficiency, allowing the building to generate and utilize its own power effectively.
Unique design approaches further distinguish this project from traditional models. One key feature is the interactive furniture design that allows spaces to transform based on user needs. This adaptability encourages a dynamic interaction between the inhabitants and their environment, redefining the use of space throughout the day. The project also prioritizes ecological aspects through rainwater collection systems and greywater recycling, aligning living practices with broader environmental considerations. By curating a living model that mirrors natural growth patterns, the architecture becomes more than just a physical structure; it evolves into a living organism fostering connections between individuals and their environment.
This innovative project reflects a shift towards a more responsible and holistic approach to architecture that embraces sustainability and adaptability. Those interested in exploring this project further are encouraged to delve into its architectural plans, sections, and overall design ideas. By examining these elements, one can gain deeper insights into how this architectural endeavor merges functionality with ecological awareness while offering versatile living solutions for contemporary society.


