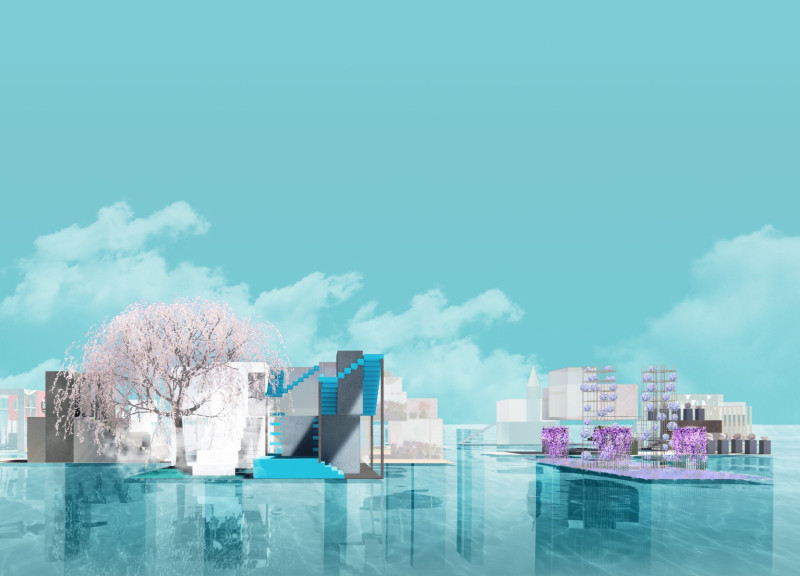5 key facts about this project
The architectural framework consists of modular units that can be reconfigured to accommodate different family structures and lifestyle requirements. Each unit includes designated spaces for work, relaxation, and communal activities, fostering a sense of community while allowing for personal expression. This approach addresses the historical context of urban living and juxtaposes it against contemporary demands for flexibility and connectivity.
Architectural Ideals and Community Focus
A key characteristic of this project is its emphasis on community-centric design. The architecture encourages social interaction through shared spaces, such as communal gardens and balconies that foster connections among residents. This design idea reflects a shift away from the isolation often found in high-density living environments, focusing instead on creating environments where residents can engage naturally.
Unique features of the project include the integration of nature within the living spaces. The use of biophilic design elements—such as balcony gardens—promotes an organic relationship between residents and their environment. This not only contributes to aesthetic appeal but also supports mental well-being by enhancing residents’ connection to nature.
Modularity and Flexibility in Design
Another distinguishing aspect of "Cubing Your Home" is its modular design. Each living unit is engineered to allow for customization, enabling adaptations to specific family needs and preferences. This flexibility ensures that the architecture meets the diverse lifestyles present in urban environments. Spaces designated for work, art, and community engagement reinforce the multifunctionality of each unit while encouraging residents to make meaningful connections.
Materials play a critical role in the overall design, as the project employs a combination of concrete, glass, wood, metal, and stone. Each material is chosen for its structural integrity, aesthetic value, and ability to enhance the living experience. The use of glass facilitates natural light and visual connections with the surrounding environment, while wood provides warmth, creating inviting interiors.
The project exemplifies thoughtful architectural solutions that respond to modern urban challenges. By focusing on modularity, community interaction, and natural integration, "Cubing Your Home" sets a precedent for sustainable residential design.
For a more comprehensive understanding of the architectural frameworks, designs, and spatial considerations, exploring the architectural plans, sections, and ideas of this project will provide deeper insights into its functional and aesthetic attributes.


























