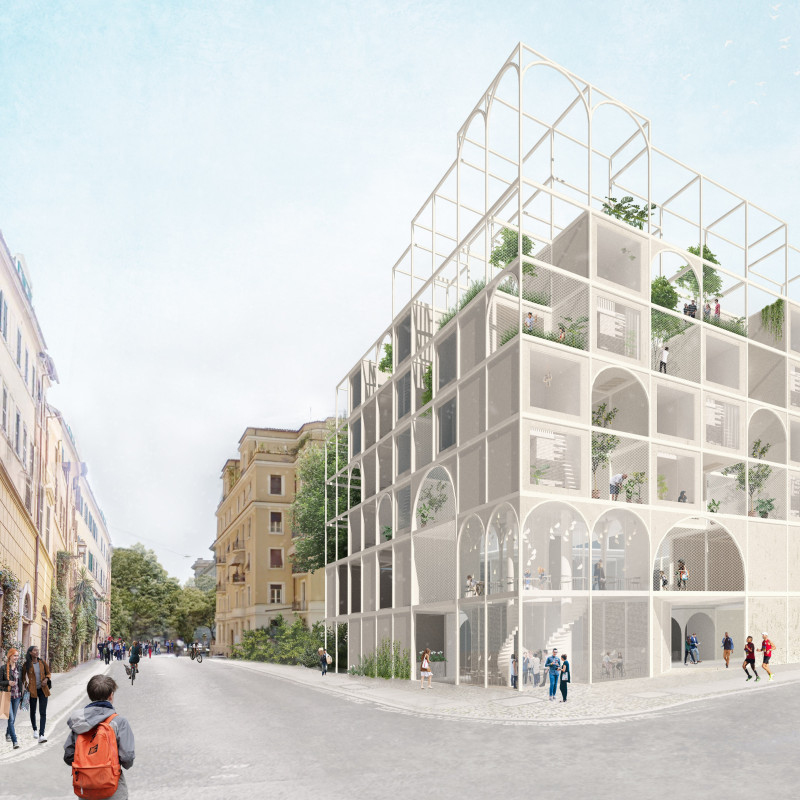5 key facts about this project
The Urban House for Rome is a contemporary architectural project designed to address modern urban living challenges. This project highlights a blend of community-oriented design and adaptability, catering to the increasing need for flexible housing solutions in densely populated urban environments. The architecture draws inspiration from traditional Roman living arrangements while innovatively reinterpreting them for today’s context.
The design emphasizes communal living and social interaction. The pivotal element of the project is the urban kitchen, which serves not only as a cooking space but also as a social hub fostering community engagement among residents. The layout strategically integrates shared facilities alongside private living units, promoting a balanced lifestyle where social and personal needs coexist harmoniously.
Community-Centric Design Approaches
What distinguishes the Urban House for Rome from typical residential projects is its focus on community building through spatial organization and innovative design. The ground floor is dedicated to shared amenities such as markets and services, which enhance daily living and encourage interactions among residents and the public. This urban kitchen stands out as a multifunctional space designed for workshops and communal meals, facilitating collaboration and cultural exchange.
The building employs a vertical design approach, incorporating open staircase systems and accessible terraces that reinforce social connectivity between different levels. By utilizing biophilic design principles, the project seamlessly integrates greenery into both private and communal spaces. This inclusion of nature not only improves residents’ quality of life but also contributes to sustainable urban living practices.
Flexible and Adaptable Living Arrangements
The Urban House offers a variety of residential units that range from compact apartments to larger family spaces, ensuring adaptability for various lifestyles. The modular nature of these units allows for customization, addressing the diverse demographic needs of residents in Rome. This flexibility is essential in urban settings where household configurations are continually evolving.
Specific architectural details include the use of robust materials such as concrete for structural integrity and glass for visual connectivity and light penetration. Steel framing supports the building’s modern aesthetic, while wood finishes add warmth and character to interior spaces. Terraces with integrated greenery not only provide outdoor space but also enhance the building’s environmental performance.
For deeper insights into the Urban House for Rome, including architectural plans, sections, and design specifics, interested readers are encouraged to explore the project's presentation. An in-depth examination of the architectural ideas and implementations will reveal how this project integrates innovative design with community-focused living.


























