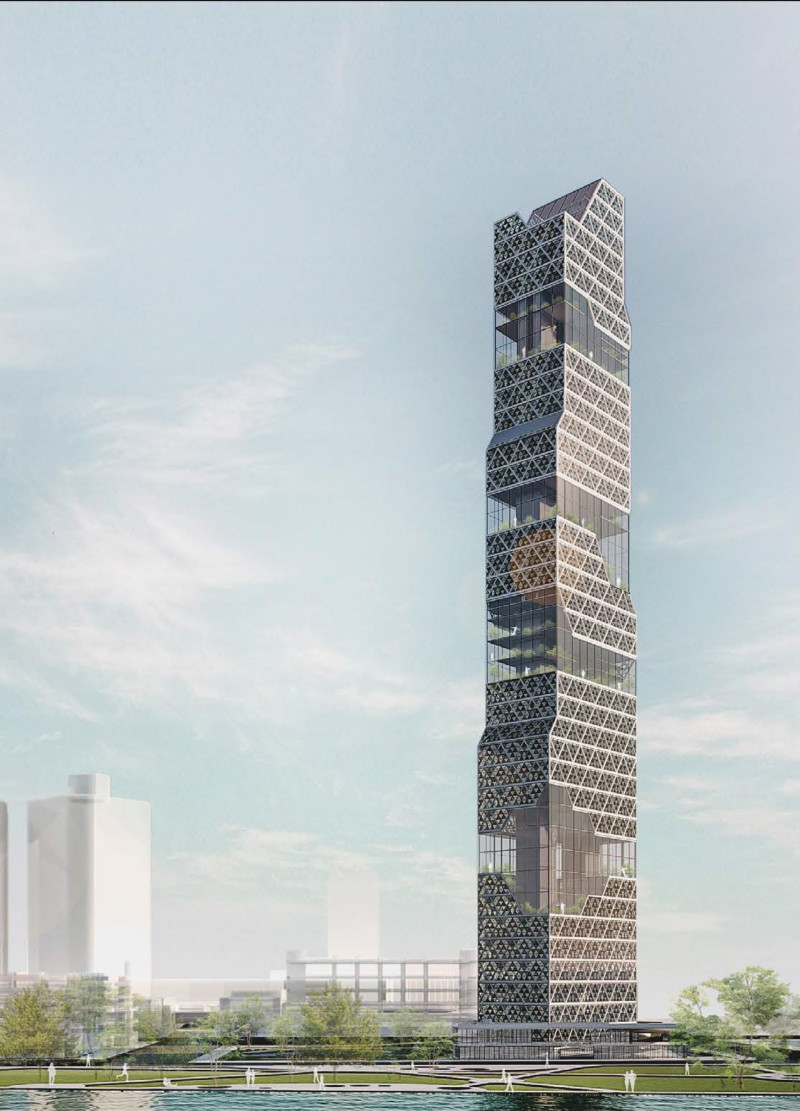5 key facts about this project
The core function of this correctional facility is not merely to house inmates but to facilitate a transformative experience for those incarcerated. The design promotes the idea that correctional environments can play a crucial role in reducing recidivism by encouraging personal development and reintegration into society. Through carefully curated spaces, the facility fosters a supportive atmosphere that empowers inmates to reflect on their life choices and equips them with the necessary tools for a successful return to the community.
Significant architectural elements of the facility include a prominent vertical tower that serves various levels with specific functions. This tower is designed to be functional, housing educational programs, vocational training, and areas conducive to mental health and well-being. The interior spaces emphasize openness and transparency, allowing for ample natural light while also fostering a sense of connectivity within the facility. The use of glass in the facade further enhances this aspect, breaking down barriers between the inmates and the outside world.
The podium structure beneath the tower is another essential component that enhances the project's overall functionality. This area combines public and communal spaces, inviting community interaction and engagement. It serves as a hub for vocational training programs that can involve local businesses, creating a bridge between the facility and the surrounding neighborhoods. Such integration not only provides inmates with valuable skills but also helps to humanize the facility by promoting understanding and collaboration between inmates and the public.
Unique design approaches are evident throughout this project. One of the most notable is the incorporation of biophilic design elements. This approach integrates nature into the built environment, which is crucial for fostering rehabilitation. Features such as living walls, green roofs, and landscaped gardens create soothing environments that contribute to the mental well-being of inmates and staff alike. These spaces not only enhance the aesthetic quality of the facility but also provide calming experiences that can ease the stresses associated with incarceration.
Sustainability is another key focus of this architectural design. The project incorporates renewable energy sources, such as solar panels, and employs rainwater harvesting systems, showcasing a commitment to environmentally conscious practices. The use of recycled materials reinforces this ethos, demonstrating a responsible approach to construction that resonates with contemporary architectural standards.
The facility's architectural layout is strategically organized to support various activities and programs. Spaces are designed for versatility, allowing different configurations to accommodate a range of educational and therapeutic initiatives. This flexibility is vital for addressing the diverse needs of inmates, ensuring that the facility can adapt to evolving rehabilitation strategies over time.
In summary, this correctional facility in Detroit represents a significant step forward in architectural design for institutional settings. By prioritizing rehabilitation, community engagement, and sustainability, the project redefines the role of correctional facilities within society. The unique architectural elements and design approaches create a supportive environment that fosters personal growth, making it easier for inmates to reintegrate into their communities upon release. To gain deeper insights into this project, including architectural plans, sections, and design ideas, readers are encouraged to explore the project presentation for a more comprehensive understanding of its innovative design and functional elements.


























