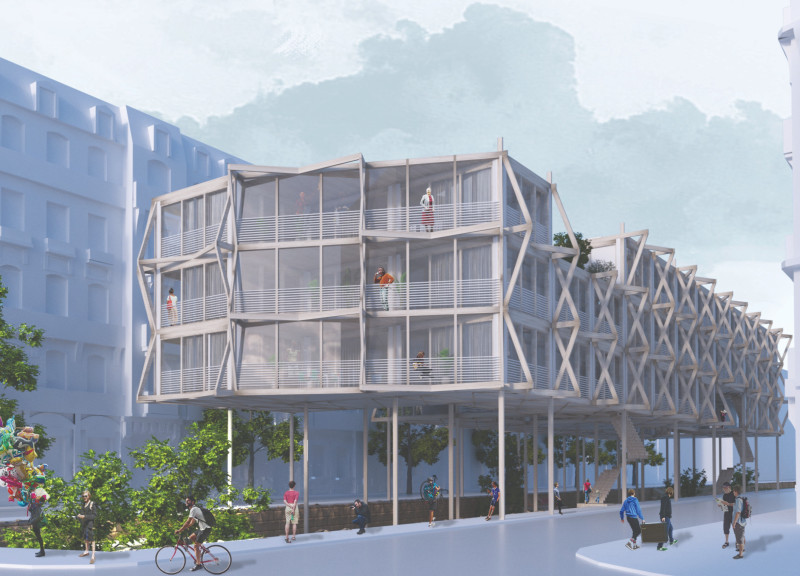5 key facts about this project
At its essence, "The Mesh" serves as a response to contemporary urban challenges, including the scarcity of affordable housing and the need for communal spaces in densely populated areas. The design utilizes a modular approach, incorporating prefabricated units that can be easily assembled and customized. This flexibility allows for a variety of housing configurations, accommodating different family sizes and socioeconomic backgrounds. The project's design reflects an inclusive ethos, intending to create an environment where diverse individuals can live, interact, and flourish.
The architectural design prominently features a sinusoidal outline, which contributes to a fluid and dynamic aesthetic while maximizing the functionality of the living spaces. This curvilinear form not only enhances the overall visual appeal but also facilitates increased natural light penetration and improved airflow within the units. Each apartment balances private living space with access to communal areas, ensuring that residents can enjoy solitude without sacrificing the benefits of communal interaction.
A vital aspect of the project is its robust integration of green spaces. Terraces and green corridors weave throughout the development, offering residents a variety of outdoor experiences. These areas promote biodiversity and serve as vital social hubs, encouraging residents to engage with one another in a natural setting. By emphasizing biophilia, "The Mesh" aims to improve residents' mental well-being, presenting a sharp contrast to the often-sterile environments typical of urban living.
Materiality also plays a critical role in the success of "The Mesh." The design utilizes recyclable steel for structural components, providing durability and flexibility. High-performance glass ensures optimal light utilization while maintaining energy efficiency. The prefabricated concrete panels used throughout exhibit reliability without compromising on aesthetic value. Wood accents, used in internal partitions, provide warmth and comfort, creating inviting indoor environments. These material choices reflect a commitment to sustainability, supporting the project's overarching goal of reducing environmental impact while enhancing the quality of urban living.
Unique design approaches distinguish "The Mesh" from typical residential architecture in urban environments. The incorporation of unique vertical elements enhances connectivity between various levels of the building and outdoor spaces, creating a sense of community that is often lacking in modern developments. External staircases not only serve as functional features but also become places for social interaction, further blurring the lines between private and public spaces.
Additionally, the project's response to climate issues is particularly noteworthy. Elevated structures provide resilience against potential flooding, a crucial consideration for urban planning in light of climate change. This proactive stance not only safeguards the buildings but also reinforces the commitment to creating sustainable living environments.
In exploring the architectural plans, sections, and designs of "The Mesh," one can appreciate the careful consideration of the context and the distinct challenges posed by urban living. The project represents a forward-thinking approach to housing that prioritizes community interaction, environmental sustainability, and comprehensive urban integration. By balancing these important aspects, "The Mesh" stands as a model for future architectural projects.
For those interested in a deeper understanding, I encourage you to explore the intricate details of this project and examine the architectural ideas and community-focused concepts that define it. This exploration will provide valuable insights into the innovative ways architecture can respond to the complexities of urban life.


























